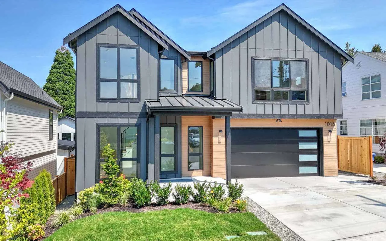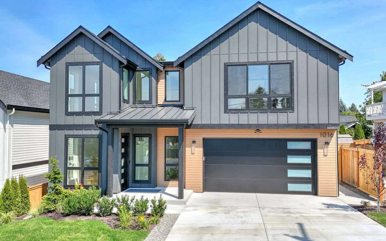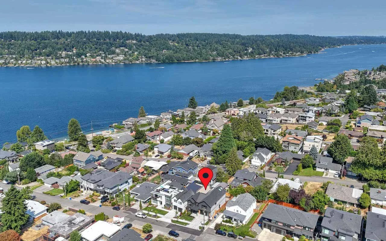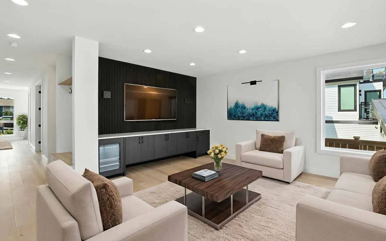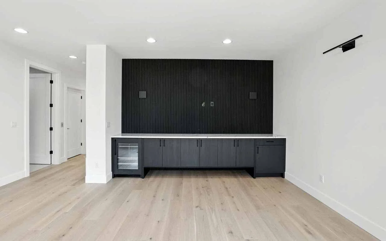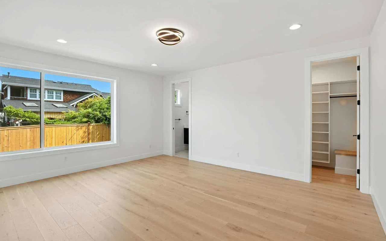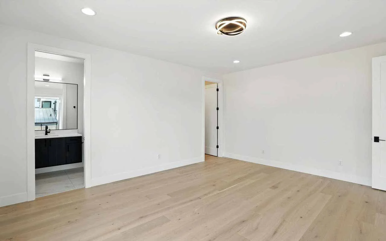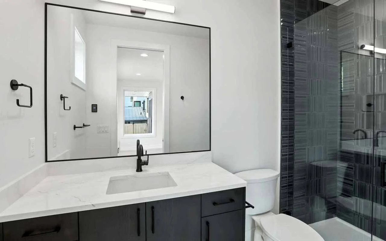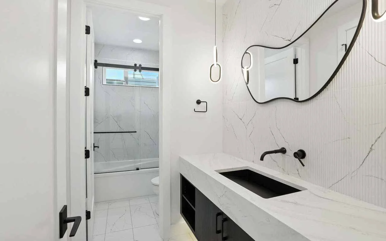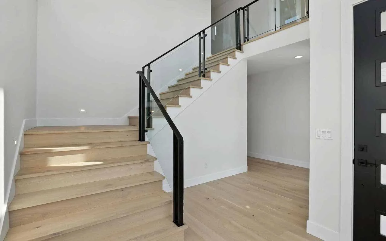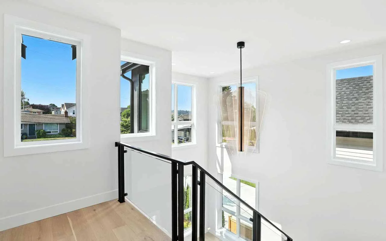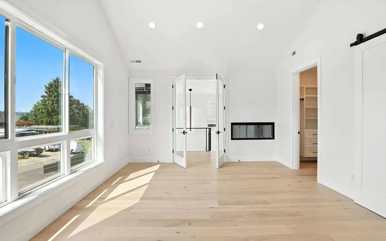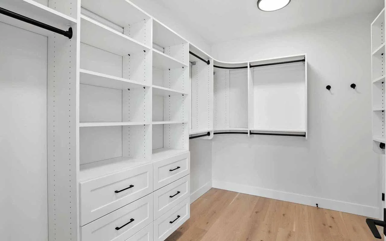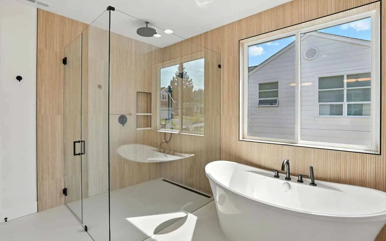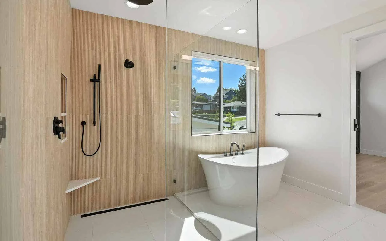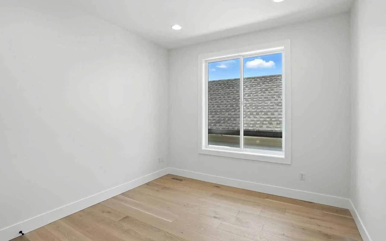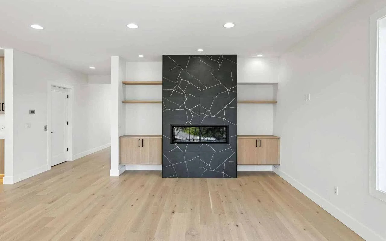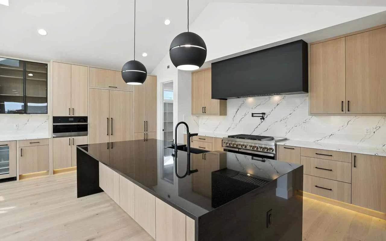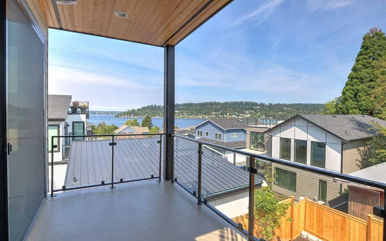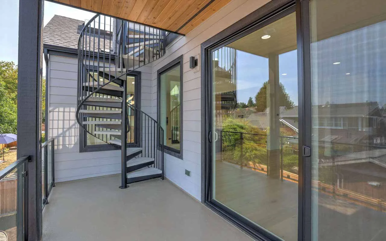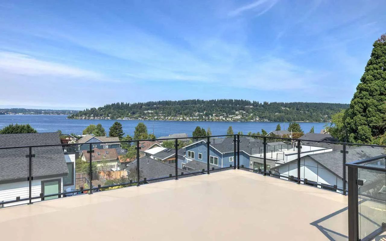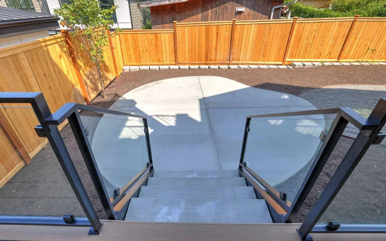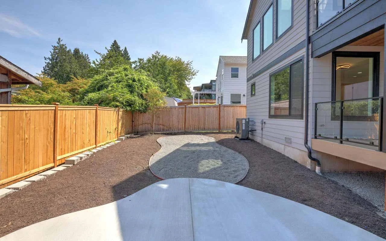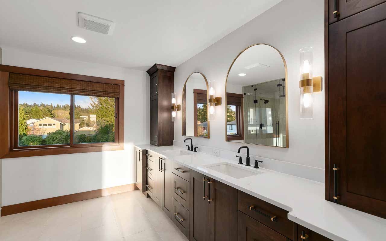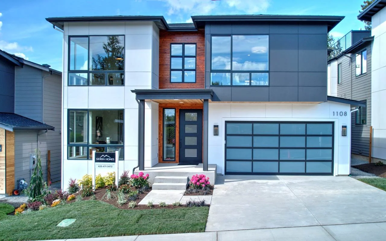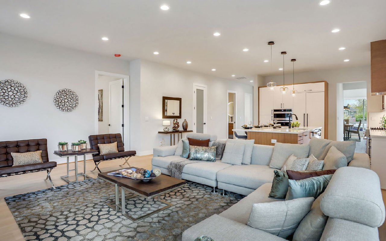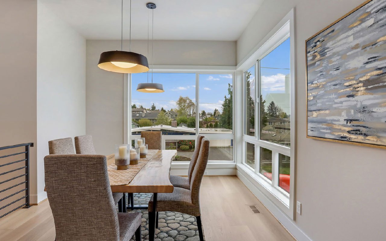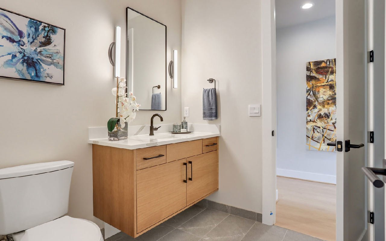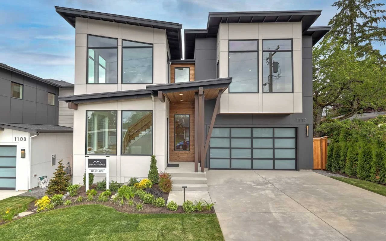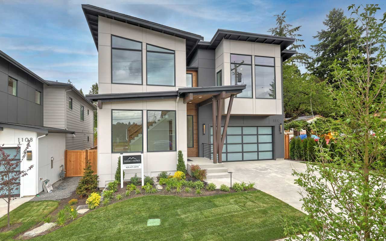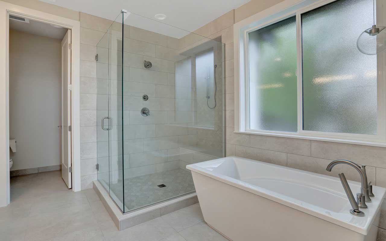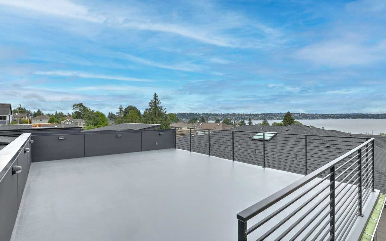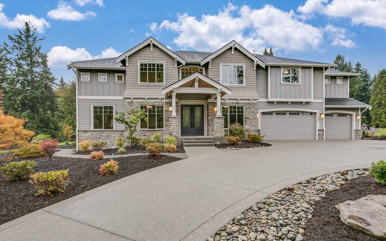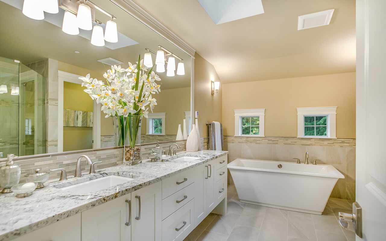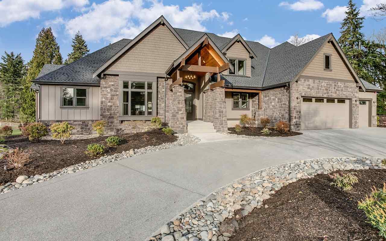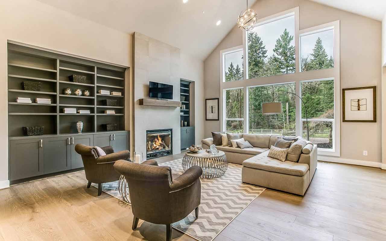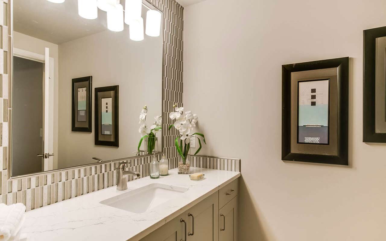Kennydale Custom Contemporary with Lake View
3510 sq ft
An updated version of the popular Naches floor plan with contemporary style, clean lines, neutral colors, and natural elements throughout. Two of the four bedrooms have ensuite bathrooms, and a convenient elevator offers easy access to the main and upper floors. Gourmet kitchen features an open-concept layout perfect for entertaining, and beautiful skylights in the dining room. This home boasts breathtaking views of Lake Washington from three distinct outdoor living spaces, including a private rooftop deck, a deck off of the upper level living area, and a deck and patio leading to the backyard on the main level.
East Renton Highlands Lake Kathleen Custom Farmhouse
4523 sq ft
Modern farmhouse with clean lines, neutral colors, and natural elements throughout. Open concept floorplan with spacious kitchen equipped with a large island and built-in buffet. All four bedrooms have ensuite bathrooms and large closets. Cozy primary suite has a lounge area, coffee bar, fireplace and ensuite bathroom with a large walk-in closet. Nestled on a wooded lot, this home boasts covered front and back porches to enjoy the natural setting and views of Lake Kathleen.
Kennydale Custom Craftsman with Lake View
3100 sq ft
With charming simplicity, this custom build showcases the character of a true craftsman style home. The design highlights detailed handicraft visible in the built-ins, wood, brick, and tile work throughout. The front exterior features a generous covered porch offering stunning views of Lake Washington. The interior colors reflect sophisticated earth tones and natural elements making the home feel comfortable and inviting.
Kennydale Modern Farmhouse Remodel with Lake View
2600 sq ft
This lovely home is open and spacious with 4 bedrooms, 3 bathrooms, and a large bonus room that includes a new gas fireplace. The entire house has been completely remodeled with everything new down to the wires and plumbing. The kitchen has all new appliances, cabinets, and flooring. Every bathroom has been thoughtfully designed and made fresh with updated tile, cabinets and fixtures. We have added a large, covered front porch with a metal roof, fenced in the entire back yard, and the landscaping is completely redone. Enjoy stunning views of Lake Washington from the upstairs and back yard on the large back deck!
Kennydale Contemporary with Lake View II
3566 sq ft
Sierra Homes offers this elegant contemporary design with beautiful finishes throughout. Main living areas are on the top floor and include a large deck for you to enjoy the gorgeous Lake Washington views. The open concept design allows room for all of your living and entertaining needs. Features include hardwood floors & tile throughout, heated tile in the primary bath, A/C, and a large rec room, plus 3 car tandem garage. This home is within convenient proximity to the Renton Landing shopping and restaurants, the Seahawks training facility, beaches and boat launch and has easy access to several commute options.
Kennydale Contemporary with Lake View I
3543 sq ft
This beautiful contemporary home has custom touches and comfortable, innovative design elements to fit the way you live. An open concept plan creates space for all of your living and entertaining needs. The rooftop deck is perfect for entertaining and offers stunning Lake Washington views. This home is within convenient proximity to the Renton Landing shopping and restaurants, the Seahawks training facility, beaches and boat launch and has easy access to several commute options.
East Renton Highlands Modern Farm Masterpiece
4989 sq ft
Timeless farmhouse living. Craftsman plan with all of the modern luxe amenities. 4 bedrooms & 4.25 baths. Gourmet kitchen opens to great room w/ gas FP & features slab quartz countertops and island, walk-in pantry, stainless steel appliances & hardwood floors. Upper primary bedroom w/ 5-pc bath & walk-in closet with convenient laundry room access. Huge upper bonus area. Covered outdoor BBQ w/fireplace. Lush landscaping, RV parking & gated.
Renton Lake Desire Custom Craftsman
2634 sq ft
A beautiful & majestic new home nestled on a 1/3 + acre near Lake Desire. 2-story modern craftsman plan features 4 bedrooms and 3 baths with hardwood flooring. Bed on main can be used as a guest room with adjacent ¾ bath, and a bonus room upstairs. Gourmet kitchen opens to the large dining and great rooms with slider access to the covered outdoor living area. Kitchen features an eating island, pantry closet, quartz countertops, and stainless appliances. Primary suite has a luxe 5 piece bath, walk-in closet, and a convenient upper level laundry room. Fully landscaped fenced yard with sprinkler system. Oversized 3-car garage with room for RV parking if desired. Short distance to Lake Desire dock and boat launch where you can swim and fish. Tranquil and private with miles of hiking trails, and parks for picnics and BBQ's. Close to Fairwood Shopping Center.
Kennydale Contemporary with Lake View IV
3315 sq ft
Northwest contemporary design with beautiful finishes throughout and a covered deck area with a double-sided fireplace. Prime location close to the VMAC Seahawks facility, Renton Landing shopping and restaurants and within walking distance to the community beach/boat launch.
East Renton Highlands Northwest Modern I
3465 sq ft
Modern functions & finishes. Beautiful outdoor living area with treed privacy. Elegant dining area for entertaining has beverage buffet and slider wall to outside. Ultimate kitchen with 5 burner cooktop, convection ovens, stainless appliances and the perfect island. Luxurious primary bedroom retreat, walk-in double shower w/tiled mud pan and freestanding feature tub and heated tile floors. Main floor bed/den with ¾ bath. Large 3 car garage.
East Renton Highlands Country Craftsman
4224 sq ft

Majestic living on 1.4-acres. Craftsman plan with 4 bedrooms and an extra finished room on the main. Large dining room, and bonus room upstairs. Primary bedroom with a 5-piece primary bath and two walk-in closets. Kitchen features island, pantry closet, slab granite and stainless appliances. Oversized wide garage. Upper floor laundry. Beautiful covered outdoor living area. Abundant RV parking w/circular driveway & gated entry.
East Renton Highlands Modern Ranch
4450 sq ft
Majestic living on a 2-acre home site. This beautiful Northwest modern ranch features an open concept kitchen with an oversized island, walk-in pantry, slab granite and stainless steel appliances. The main floor primary bedroom has a 5-piece spa-like bathroom with two walk-in closets and easy access to main floor laundry. Also included: a dining room, gorgeous powder room, 4 bedrooms, and large bonus room upstairs. The exterior has an airy outdoor covered living space with a fireplace, circular driveway, an extra wide garage, RV parking and a gated entrance.
Newcastle Terrace NW Contemporary
3350 sq ft

Modern architecture meets contemporary luxury functions & finishes. Beautiful outdoor covered living area with fireplace. Elegant dining room + great room with tile surrounding gas fireplace. Ultimate gourmet kitchen with KitchenAid appliances, huge quartz slab island with sink, walk-in pantry & walnut cabinets. Pre-wired speakers in family room and kitchen. Wide planked maple hardwood flooring on main floor. Spacious primary bedroom with 5-piece bath, soaking tub & walk-in closet.


