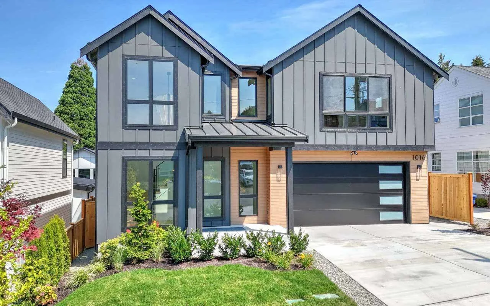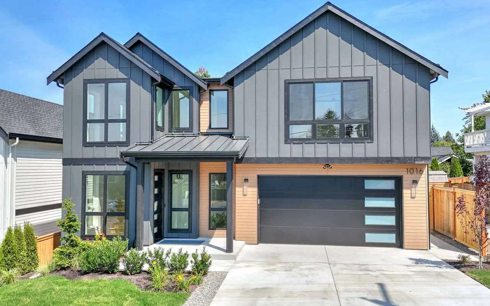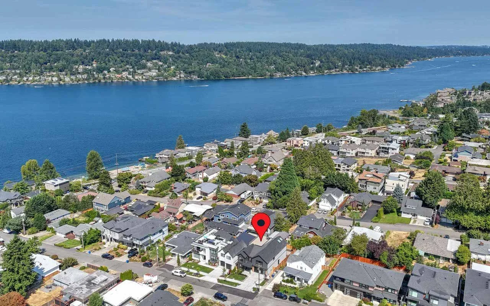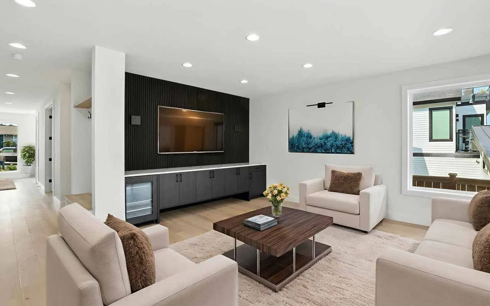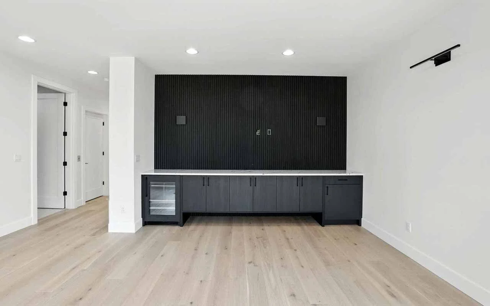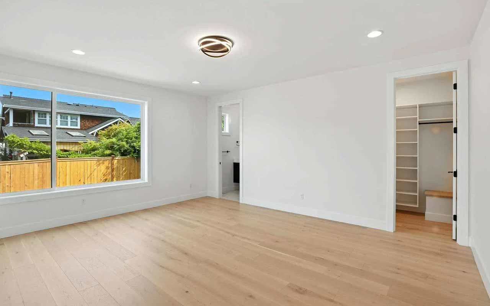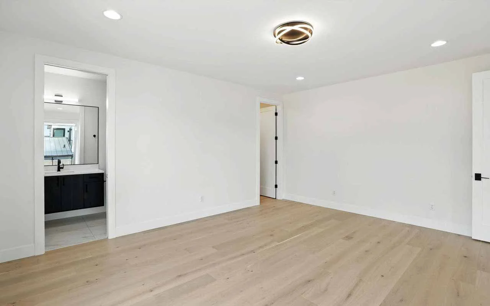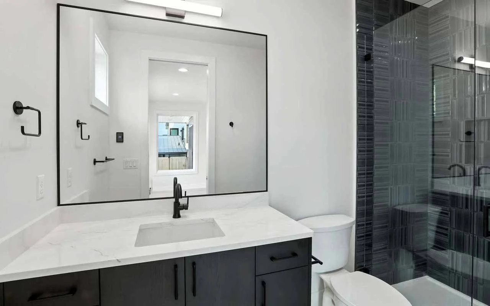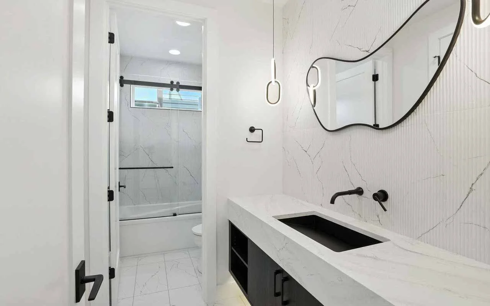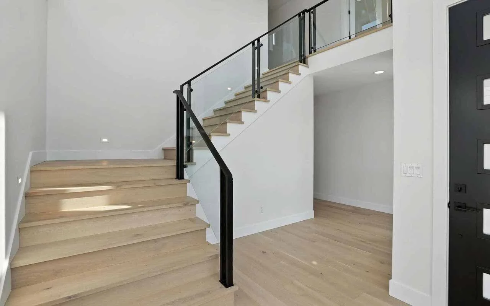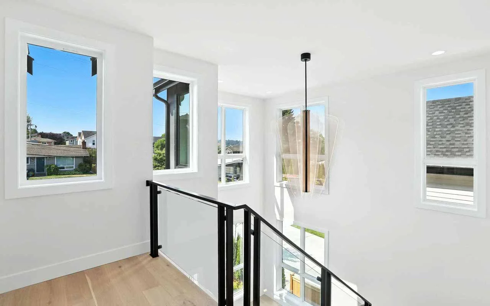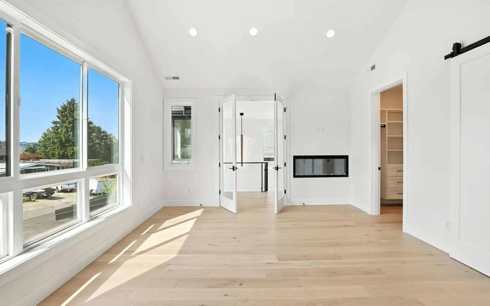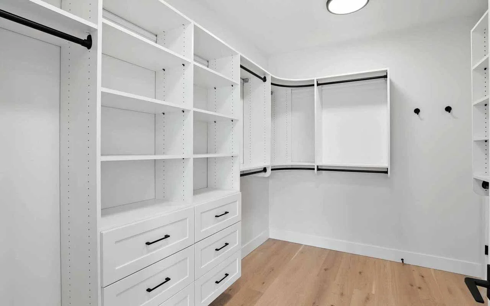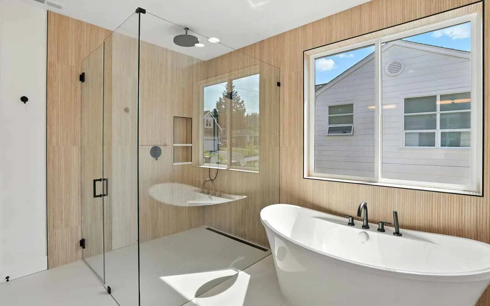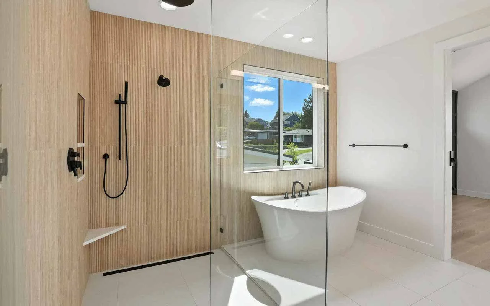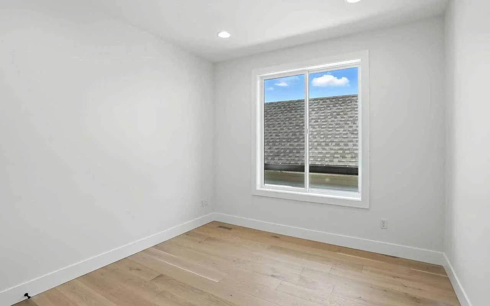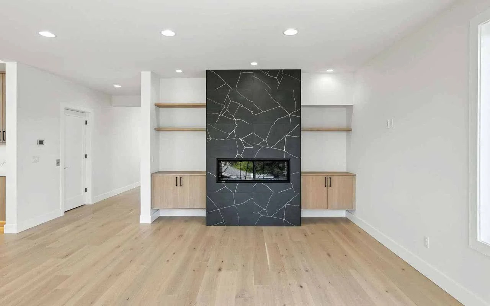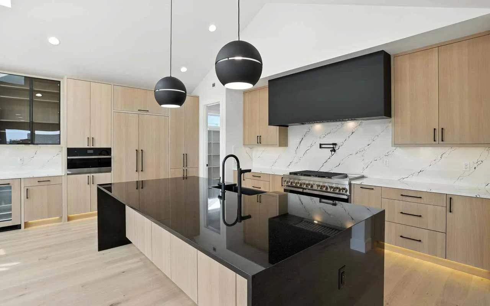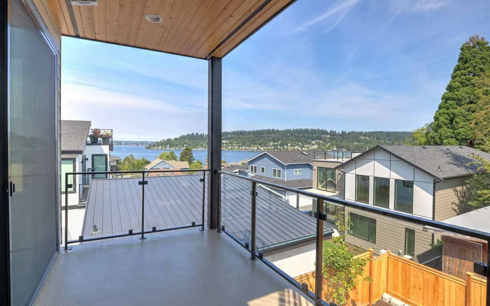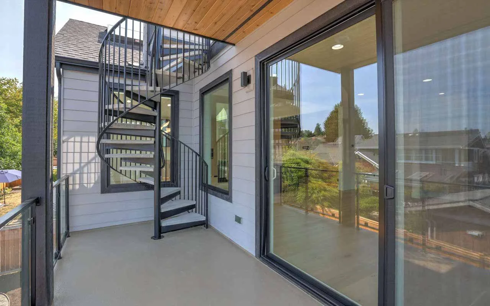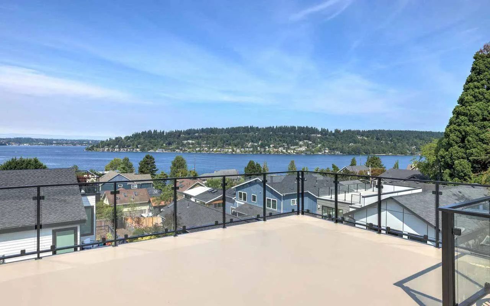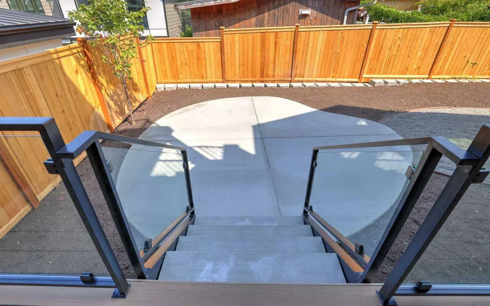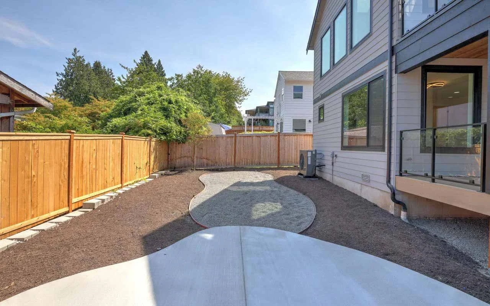Kennydale Custom Contemporary with Lake View
3510 sq ft
An updated version of the popular Naches floor plan with contemporary style, clean lines, neutral colors, and natural elements throughout. Two of the four bedrooms have ensuite bathrooms, and a convenient elevator offers easy access to the main and upper floors. Gourmet kitchen features an open-concept layout perfect for entertaining, and beautiful skylights in the dining room. This home boasts breathtaking views of Lake Washington from three distinct outdoor living spaces, including a private rooftop deck, a deck off of the upper level living area, and a deck and patio leading to the backyard on the main level.
Founder & Designer, Sierra Homes
Hi, I’m Kelly, owner and designer at Sierra Homes. With a career rooted in escrow and real-estate services and a certification in Interior Custom Design from Heritage School in Seattle, I bring a unique blend of process and passion to every home. Alongside our team, I combine thoughtful design and luxury detailing to create spaces where families thrive.

