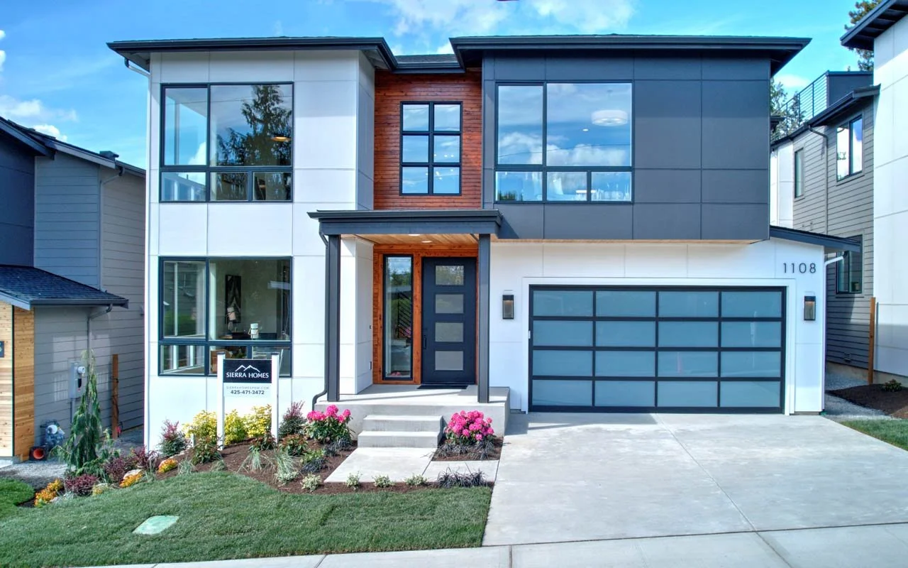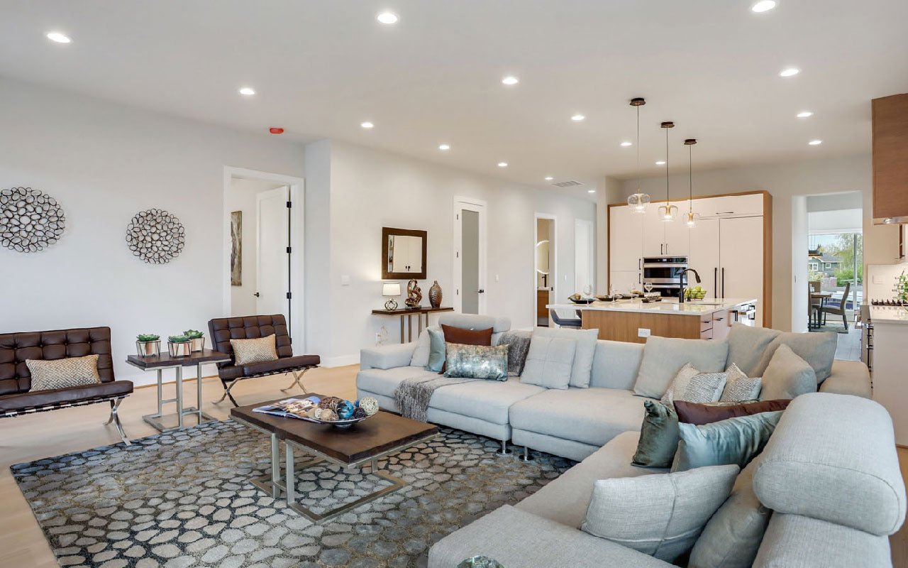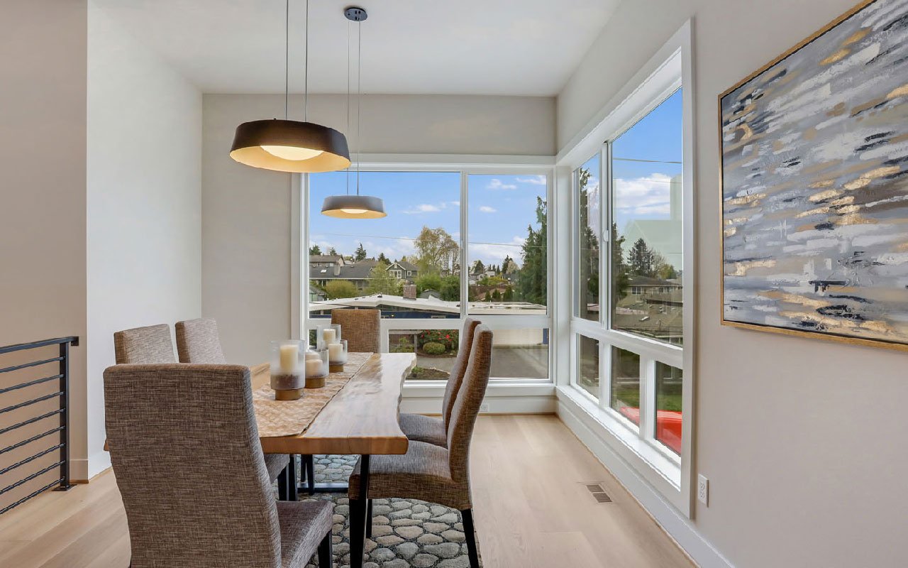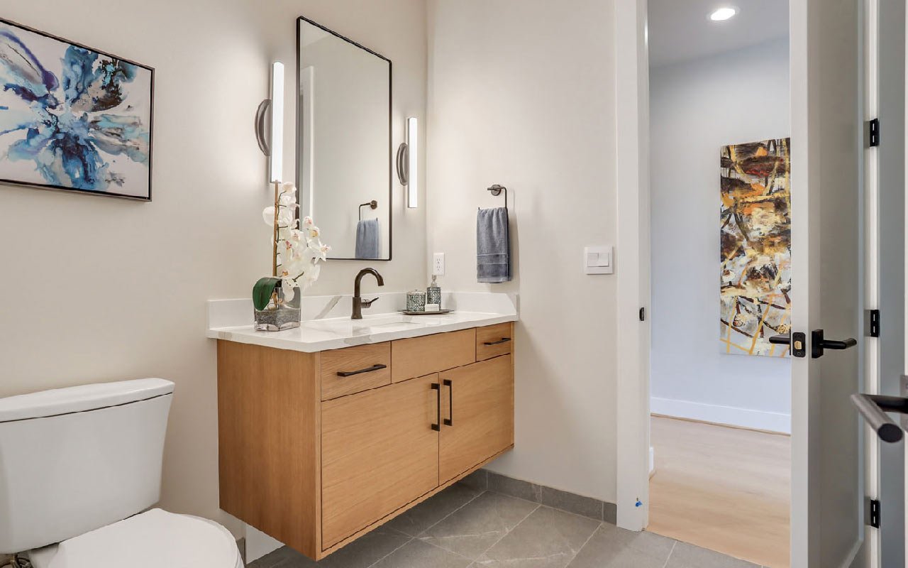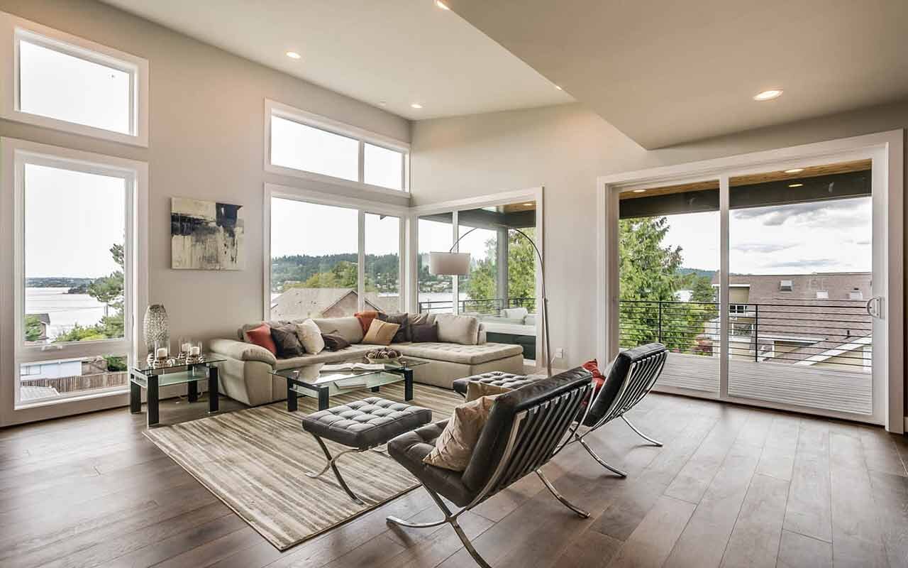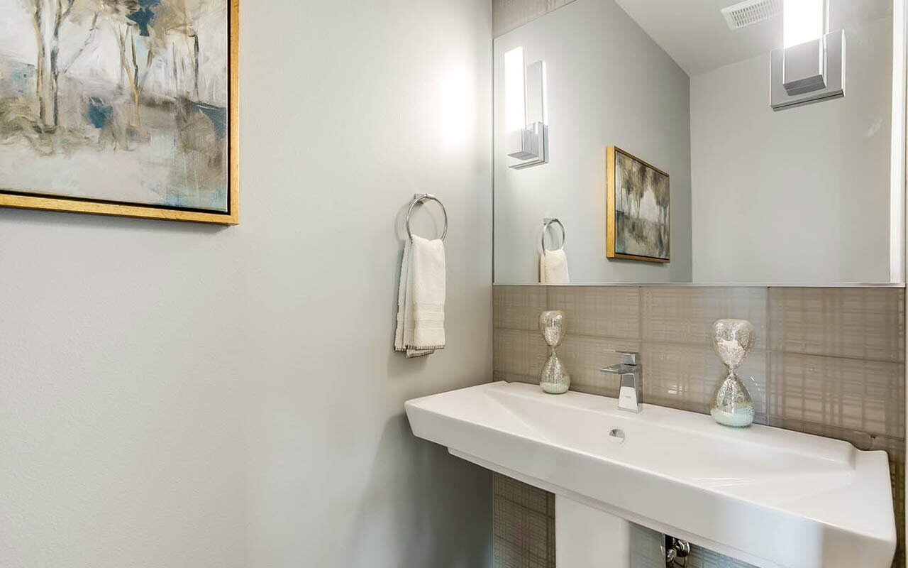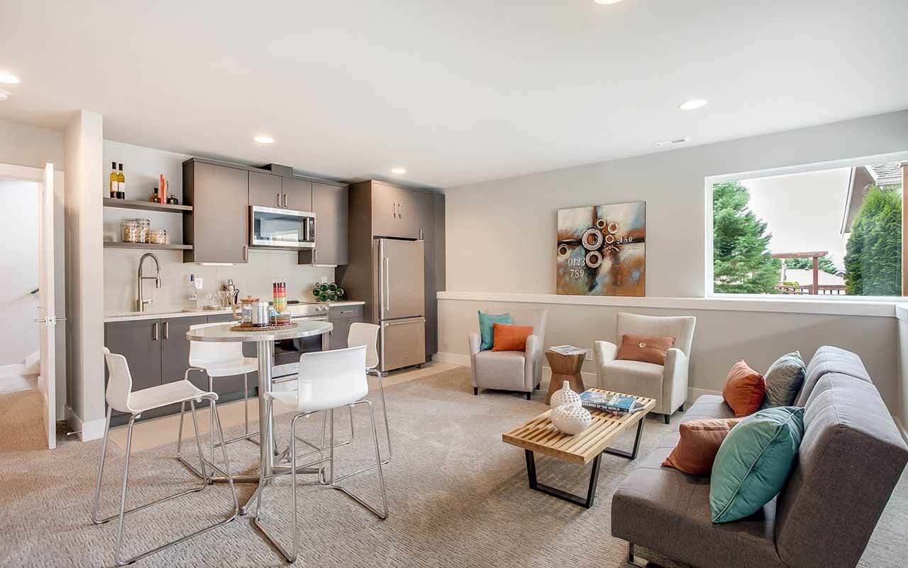Kennydale Contemporary with Lake View II
3566 sq ft
Sierra Homes offers this elegant contemporary design with beautiful finishes throughout. Main living areas are on the top floor and include a large deck for you to enjoy the gorgeous Lake Washington views. The open concept design allows room for all of your living and entertaining needs. Features include hardwood floors & tile throughout, heated tile in the primary bath, A/C, and a large rec room, plus 3 car tandem garage. This home is within convenient proximity to the Renton Landing shopping and restaurants, the Seahawks training facility, beaches and boat launch and has easy access to several commute options.
Kennydale Contemporary with Lake View V
3896 sq ft
Lake Washington views! Modern design with beautiful warm tones & finishes throughout, soaring ceilings and 4 outdoor covered living areas. Kitchen opens to dining and great room w/ gas fireplace. Large kitchen features stainless appliances, walnut cabinets, eating bar with sink and built-in pantry. Huge rec room/studio suite on lower level with full kitchen, full bath & plenty of storage. 3-car tandem garage.
East Renton Highlands Northwest Modern II
3590 sq ft
Modern finishes & functions. Beautiful outdoor living area with treed privacy. Elegant dining area for entertaining has unique lighting. Ultimate kitchen with 5 burner cooktop, convection ovens, stainless appliances, beverage center & the perfect island. Luxurious primary bedroom retreat, walk-in double shower with tiled mud pan and freestanding feature tub & heated tile floors. Main floor bed/den with ¾ bath. Large 3 car garage.

