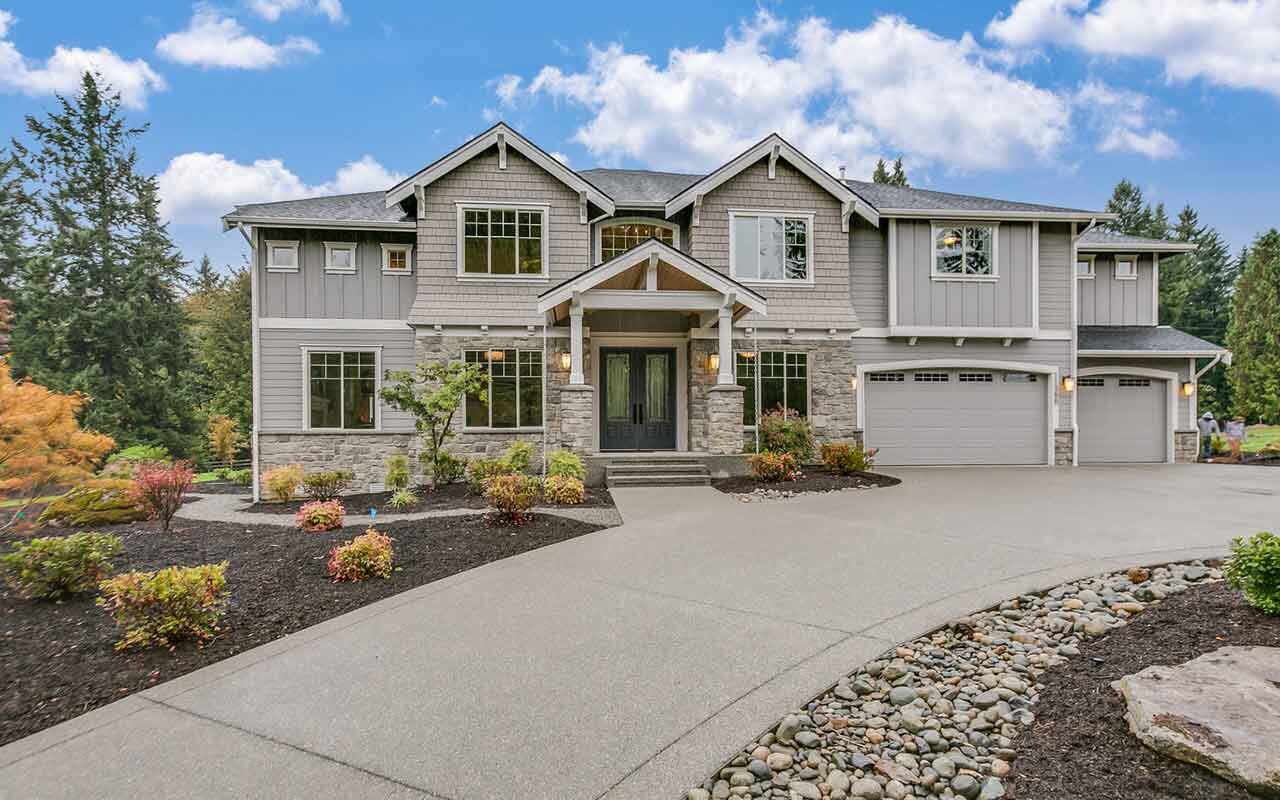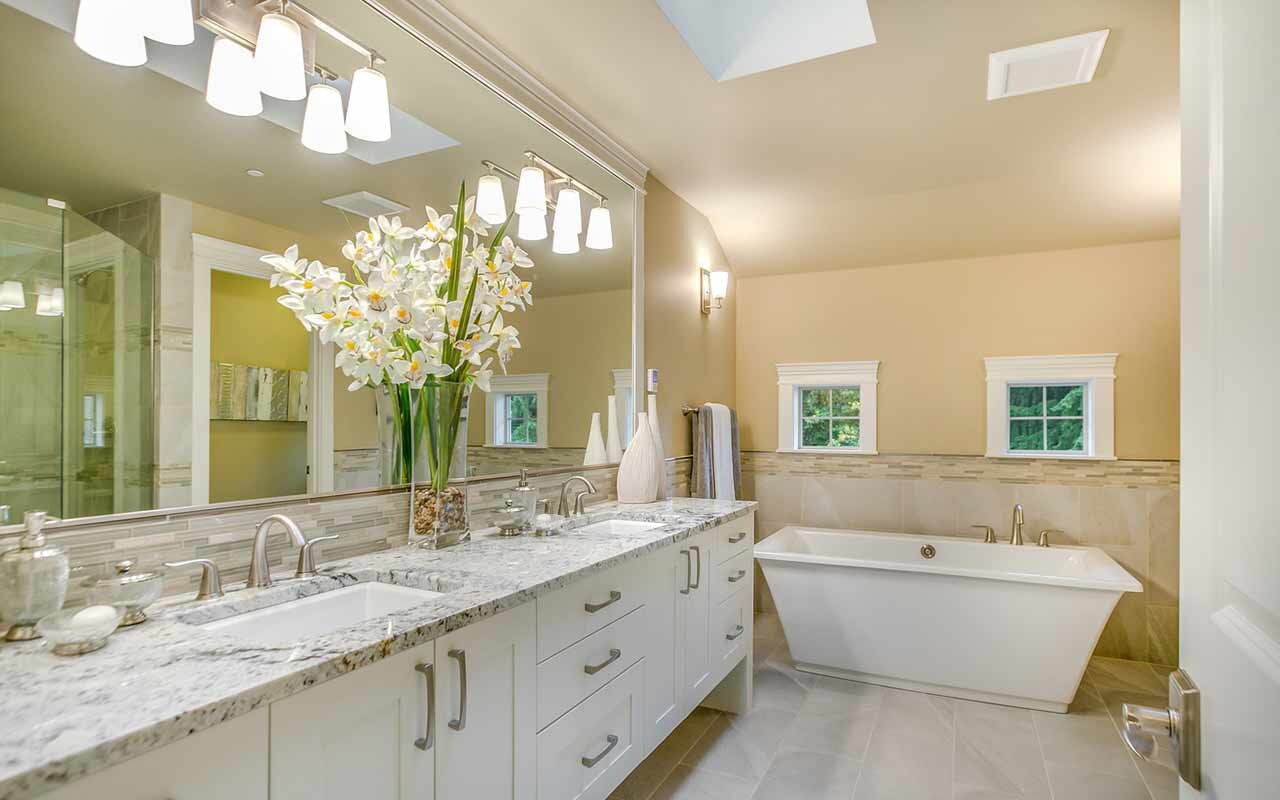East Renton Highlands Country Craftsman
4224 sq ft
Majestic living on 1.4-acres. Craftsman plan with 4 bedrooms and an extra finished room on the main. Large dining room, and bonus room upstairs. Primary bedroom with a 5-piece primary bath and two walk-in closets. Kitchen features island, pantry closet, slab granite and stainless appliances. Oversized wide garage. Upper floor laundry. Beautiful covered outdoor living area. Abundant RV parking w/circular driveway & gated entry.















