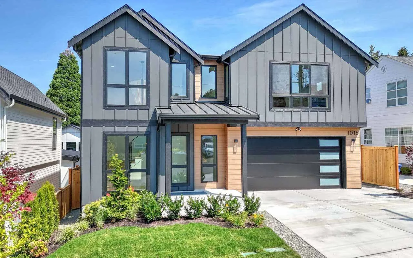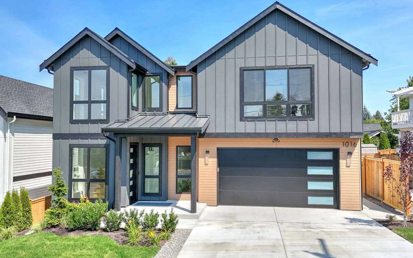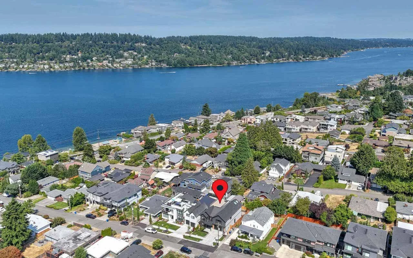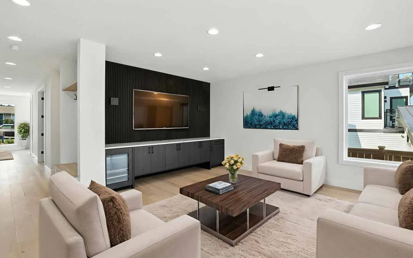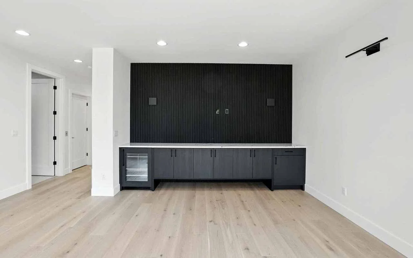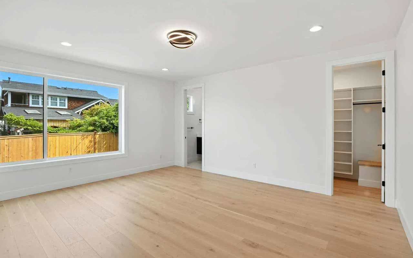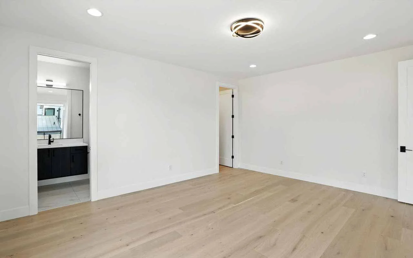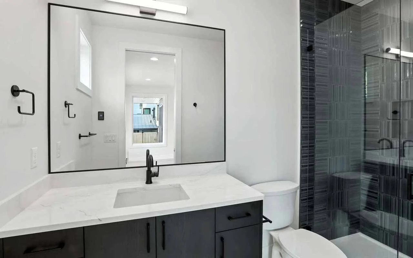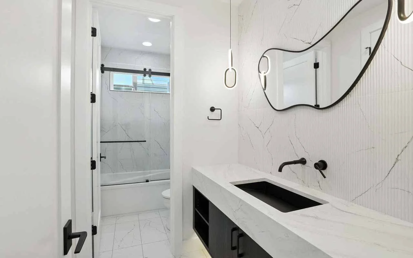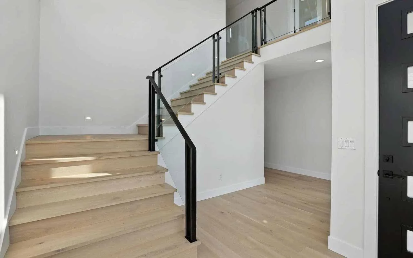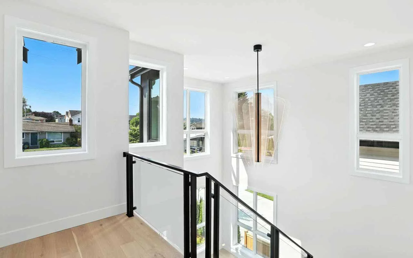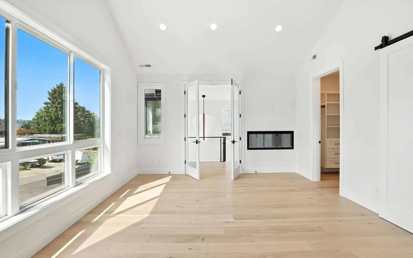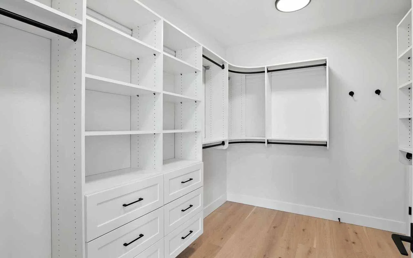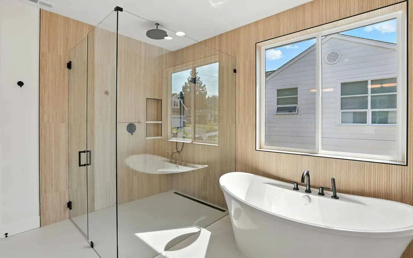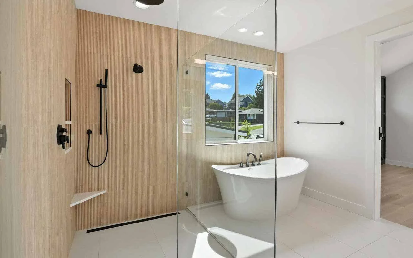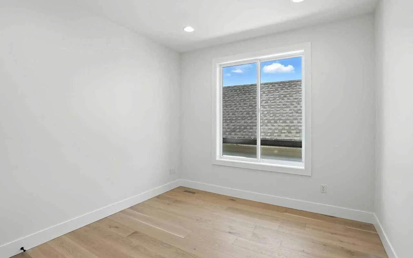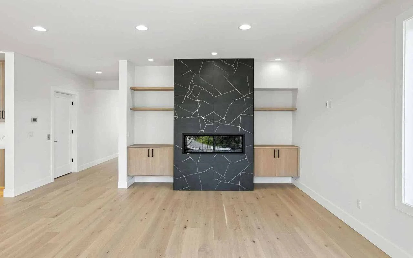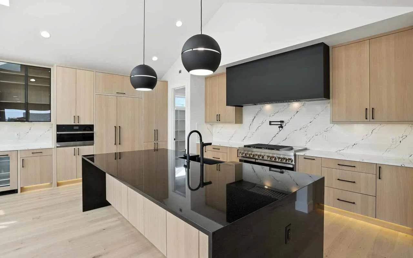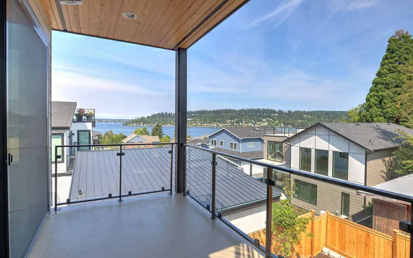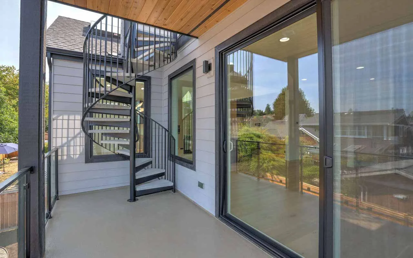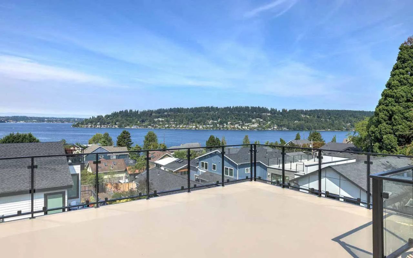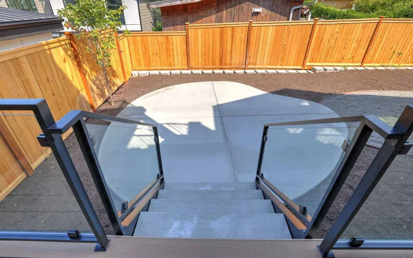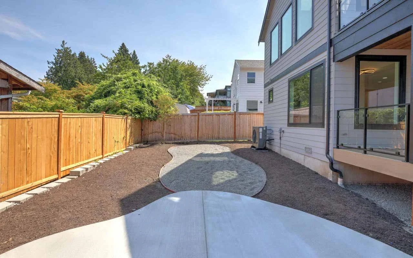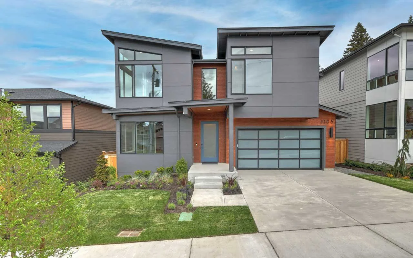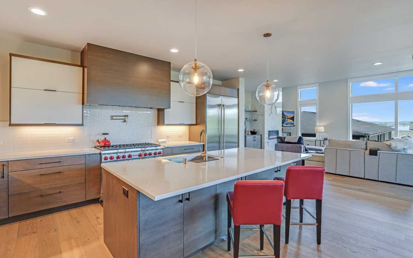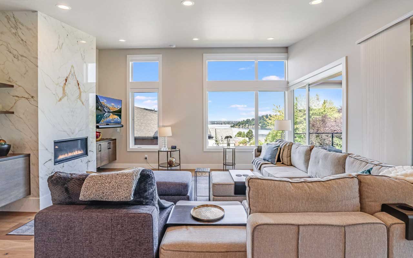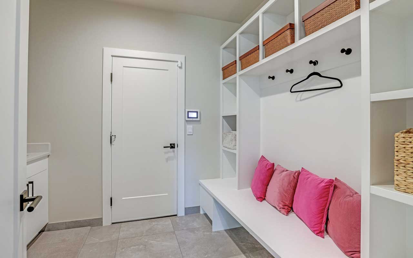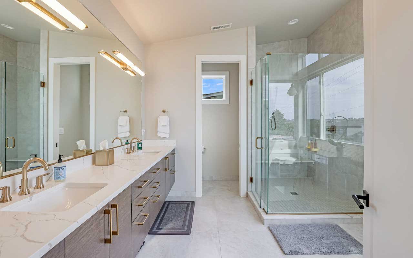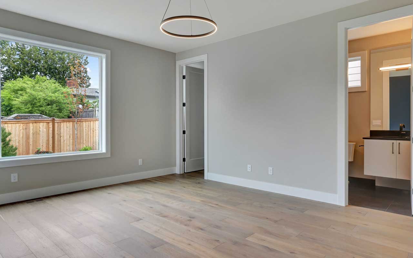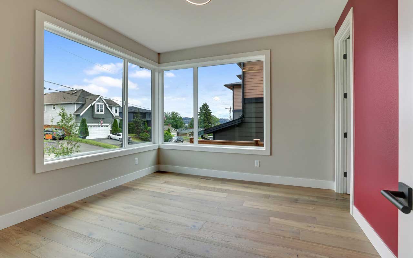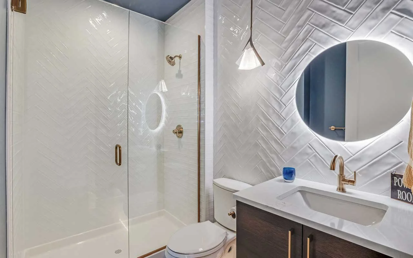Kennydale Custom Contemporary with Lake View
3510 sq ft
An updated version of the popular Naches floor plan with contemporary style, clean lines, neutral colors, and natural elements throughout. Two of the four bedrooms have ensuite bathrooms, and a convenient elevator offers easy access to the main and upper floors. Gourmet kitchen features an open-concept layout perfect for entertaining, and beautiful skylights in the dining room. This home boasts breathtaking views of Lake Washington from three distinct outdoor living spaces, including a private rooftop deck, a deck off of the upper level living area, and a deck and patio leading to the backyard on the main level.
Kennydale Contemporary with Lake View III
3254 sq ft
This contemporary design offers beautiful Lake Washington views from the main living spaces on the top floor. In the open concept design, the kitchen joins a large great room with attached covered deck – perfect for entertaining! This home is within convenient proximity to the Renton Landing shopping and restaurants, the Seahawks training facility, beaches and boat launch and has easy access to several commute options.


