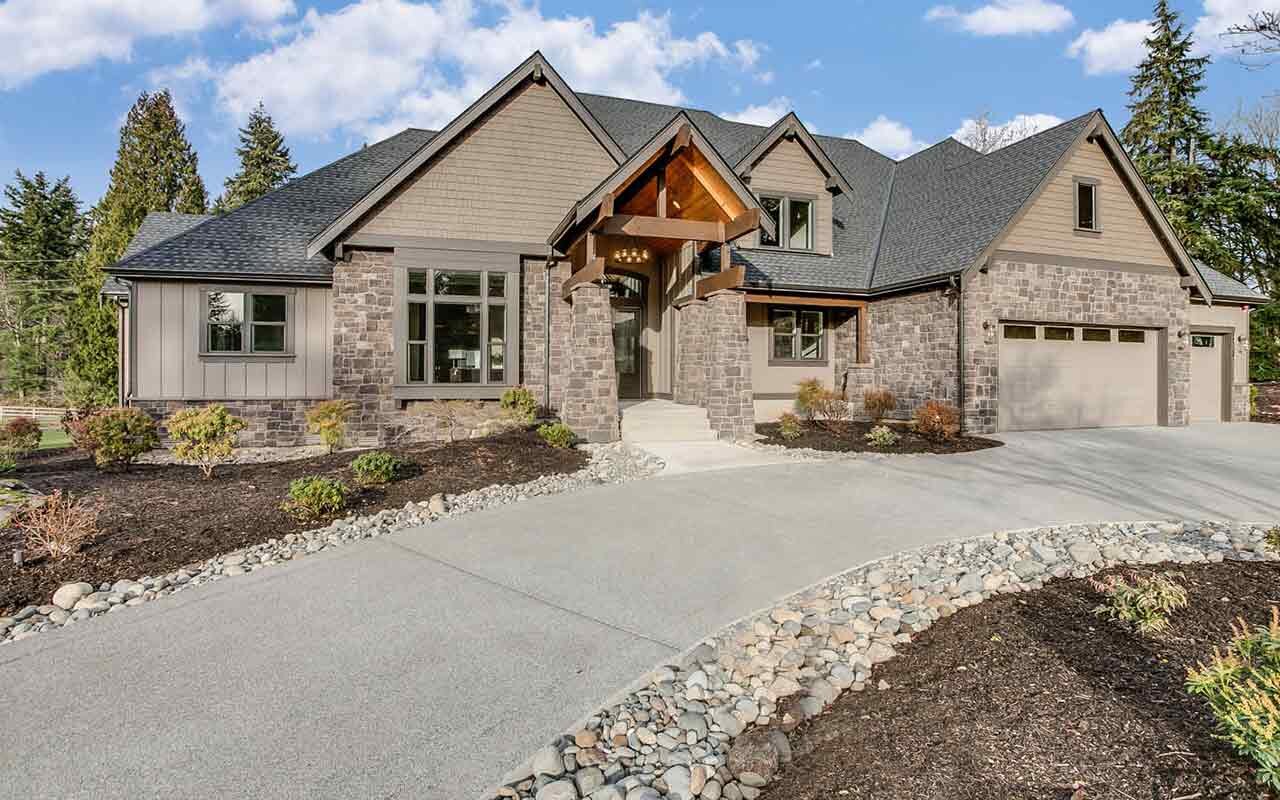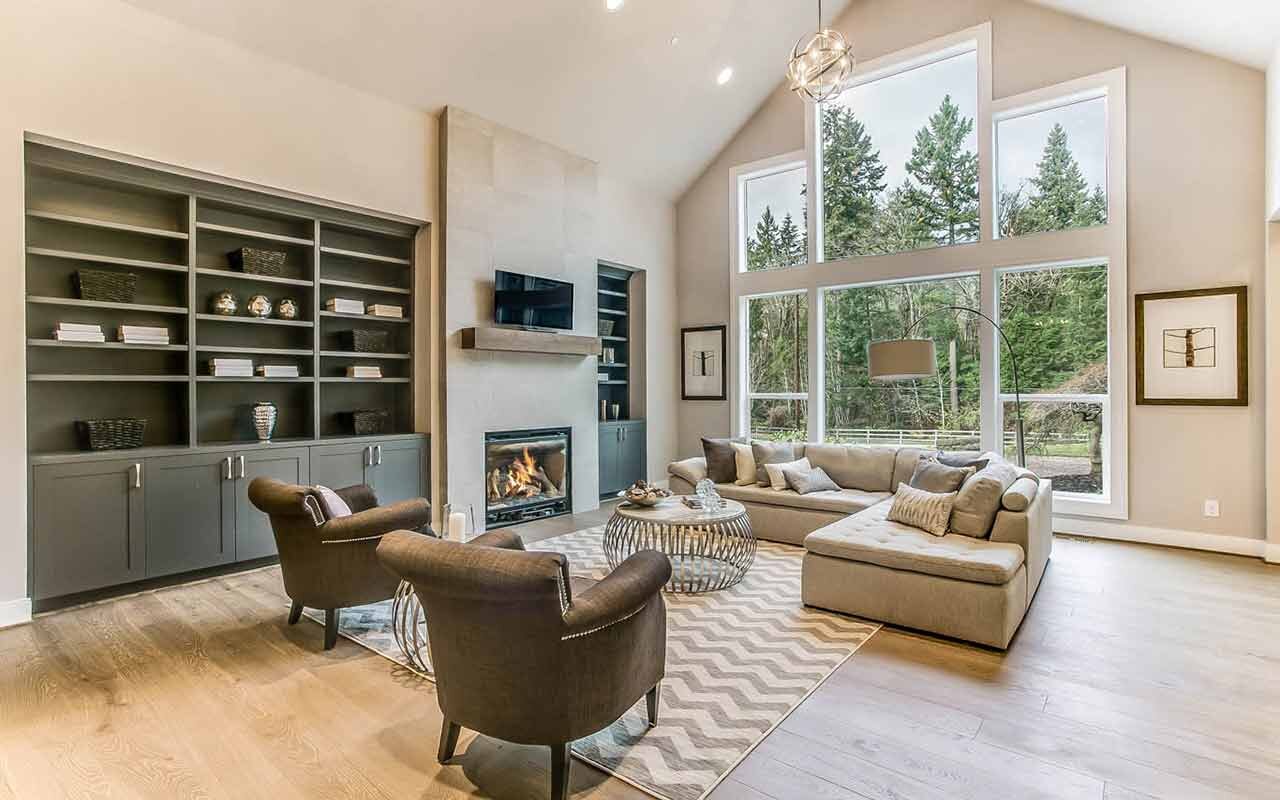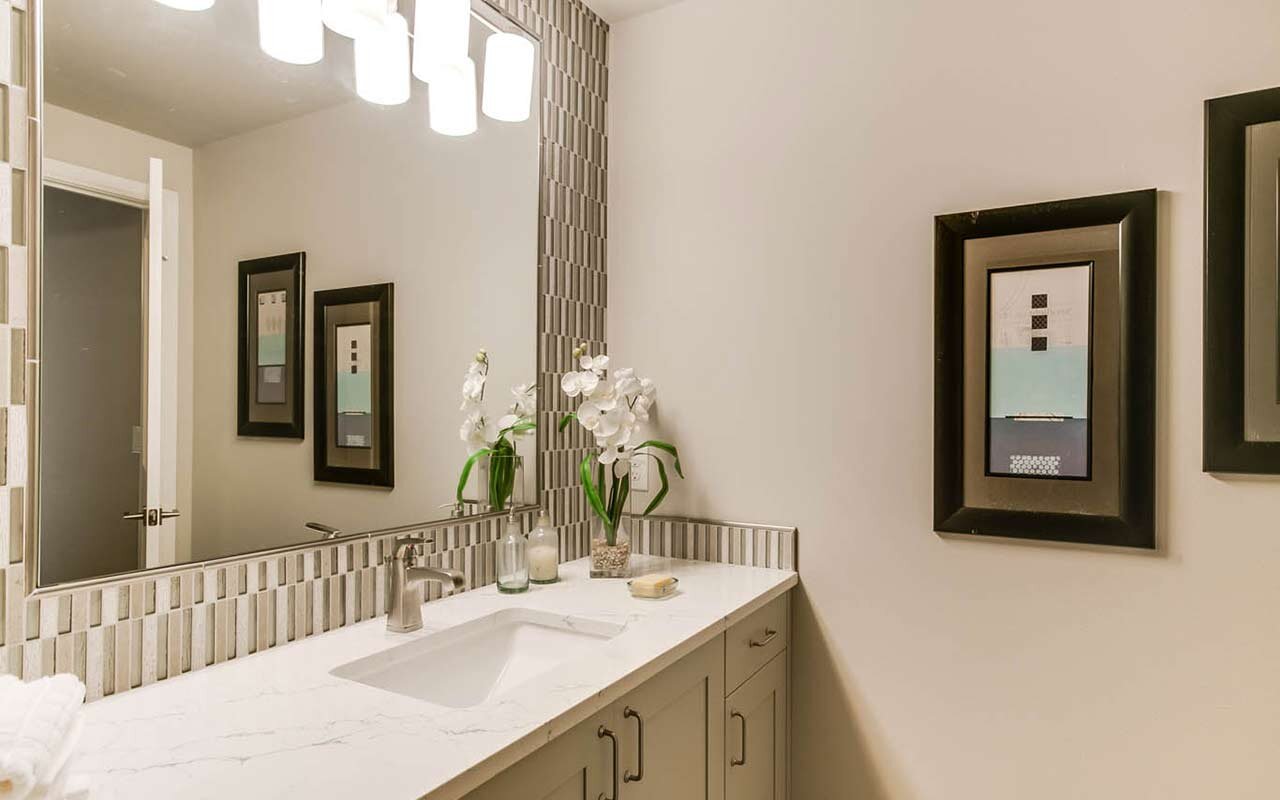East Renton Highlands Modern Ranch
4450 sq ft
Majestic living on a 2-acre home site. This beautiful Northwest modern ranch features an open concept kitchen with an oversized island, walk-in pantry, slab granite and stainless steel appliances. The main floor primary bedroom has a 5-piece spa-like bathroom with two walk-in closets and easy access to main floor laundry. Also included: a dining room, gorgeous powder room, 4 bedrooms, and large bonus room upstairs. The exterior has an airy outdoor covered living space with a fireplace, circular driveway, an extra wide garage, RV parking and a gated entrance.



















