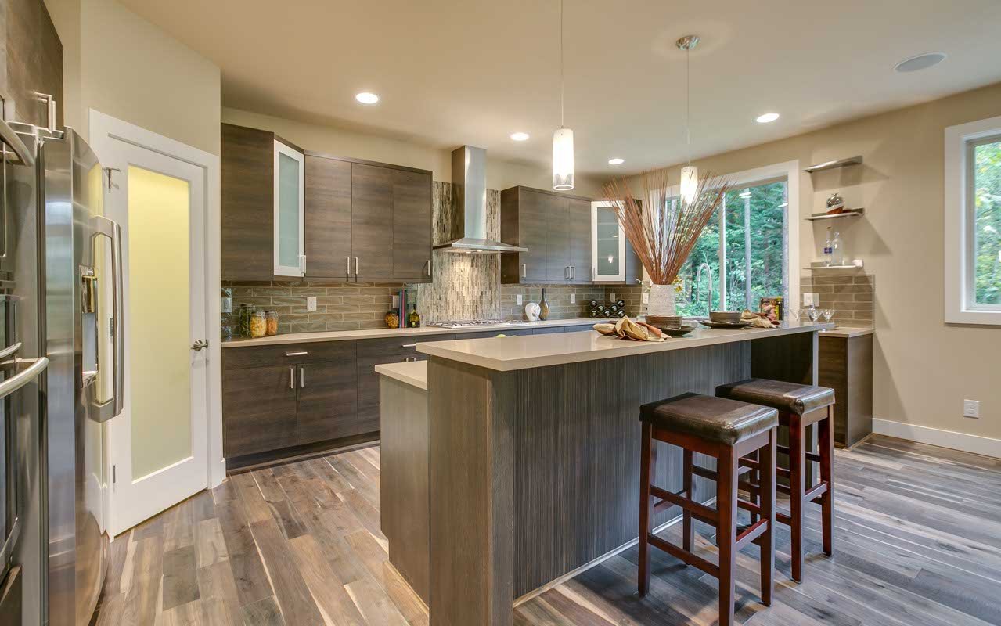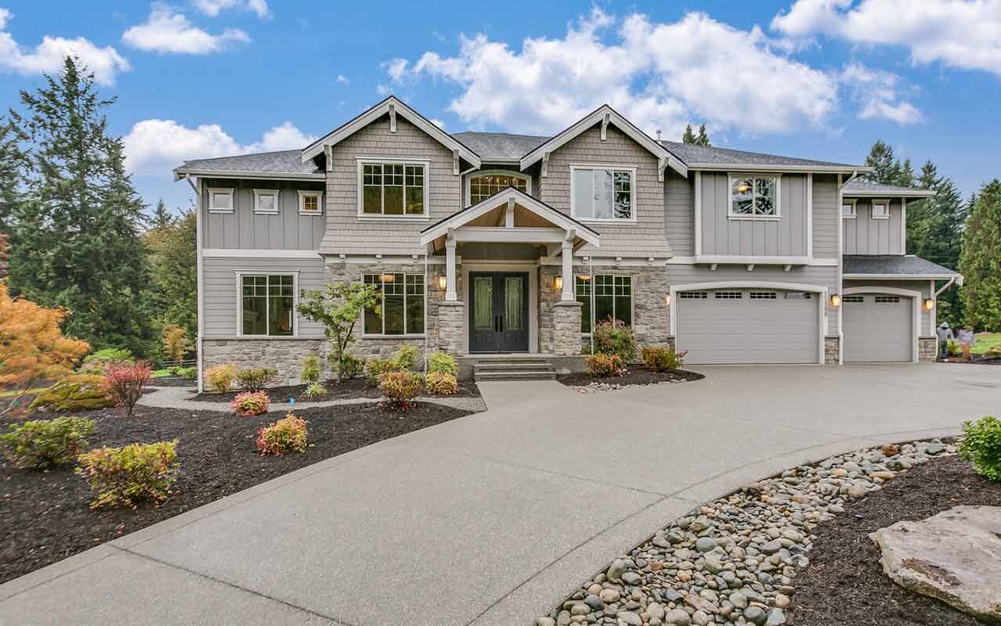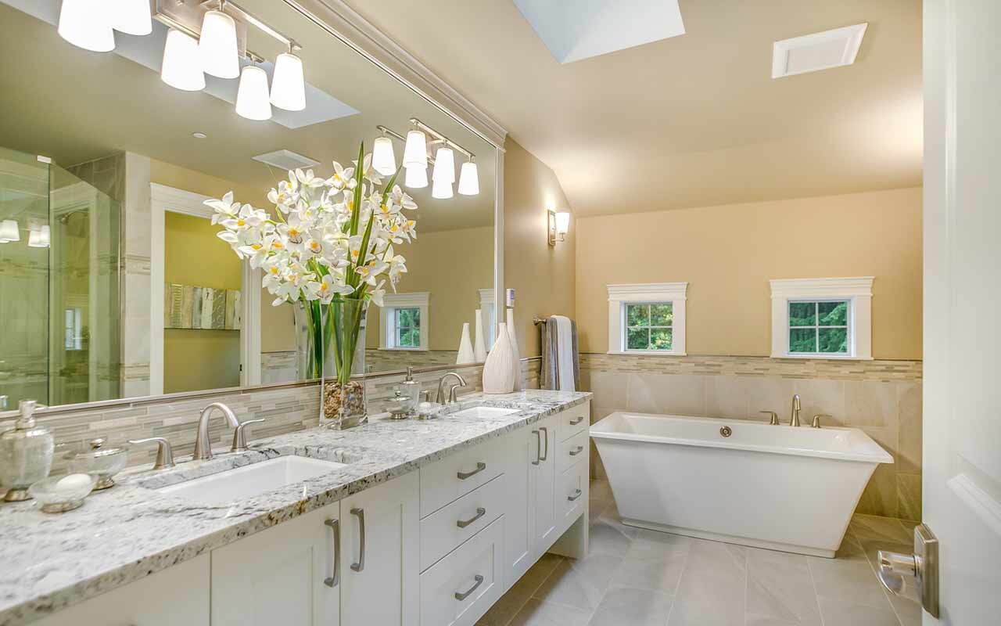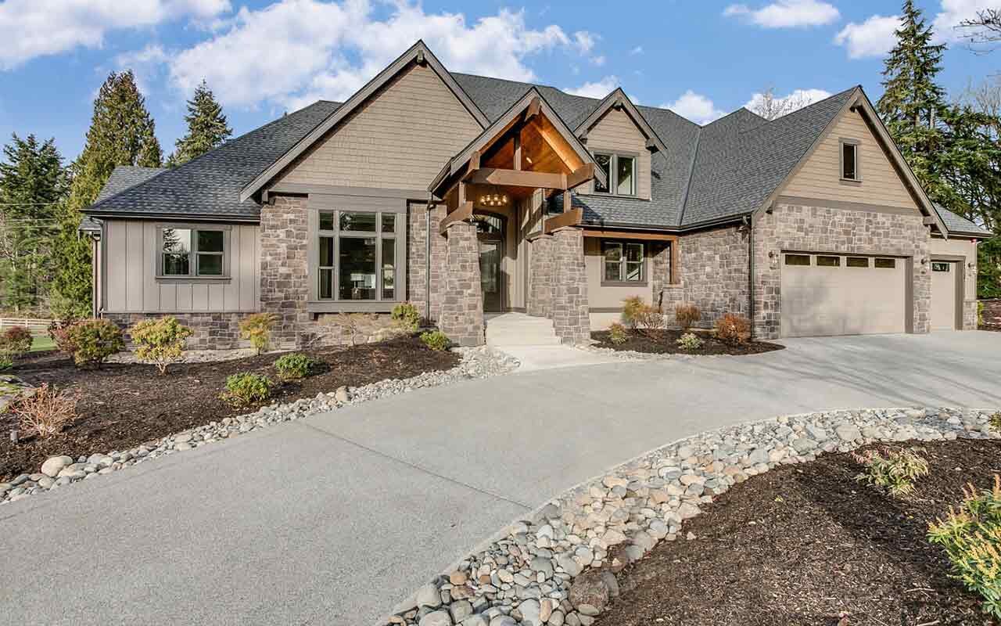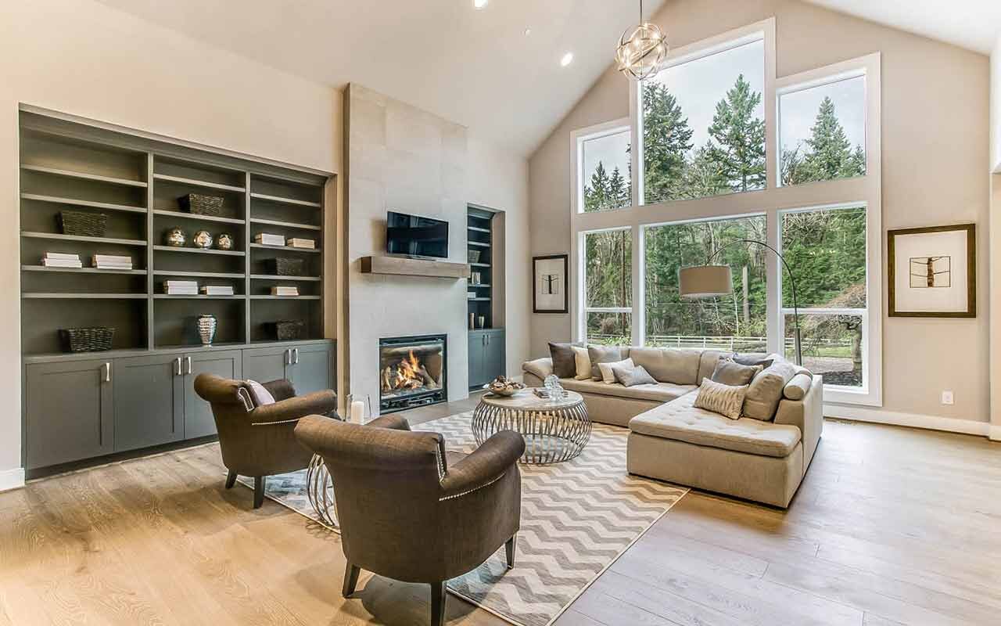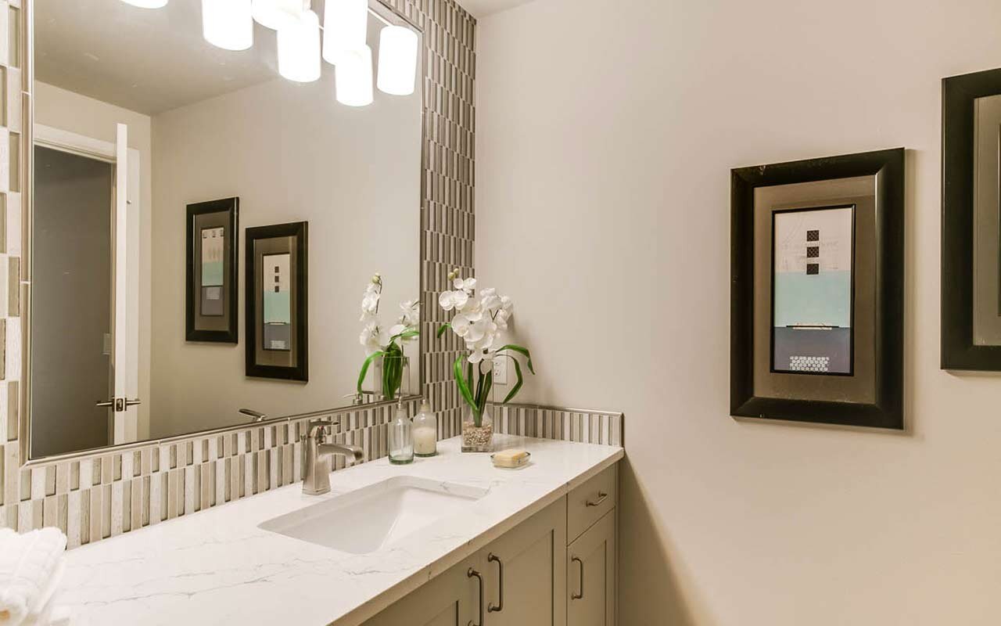East Renton Highlands Lake Kathleen Custom Farmhouse
4523 sq ft
Modern farmhouse with clean lines, neutral colors, and natural elements throughout. Open concept floorplan with spacious kitchen equipped with a large island and built-in buffet. All four bedrooms have ensuite bathrooms and large closets. Cozy primary suite has a lounge area, coffee bar, fireplace and ensuite bathroom with a large walk-in closet. Nestled on a wooded lot, this home boasts covered front and back porches to enjoy the natural setting and views of Lake Kathleen.
East Renton Highlands Custom Modern Farmhouse
4989 sq ft
Farmhouse style with luxurious, modern touches throughout. Open floor plan boasts 2 primary ensuite bedrooms, 3 additional bedrooms, custom walk-in closets, 4.25 baths, bonus room, den, laundry upstairs and mudroom downstairs. Gourmet kitchen features an extra-large waterfall island, butler’s pantry, custom walk-in pantry, stainless steel appliances and opens to a cozy great room with 20’ ceilings, tall windows, and stone fireplace. Covered outdoor area with fireplace backs up to greenbelt area surrounded by lush landscaping.
East Renton Highlands Modern Farm Masterpiece
4989 sq ft
Timeless farmhouse living. Craftsman plan with all of the modern luxe amenities. 4 bedrooms & 4.25 baths. Gourmet kitchen opens to great room w/ gas FP & features slab quartz countertops and island, walk-in pantry, stainless steel appliances & hardwood floors. Upper primary bedroom w/ 5-pc bath & walk-in closet with convenient laundry room access. Huge upper bonus area. Covered outdoor BBQ w/fireplace. Lush landscaping, RV parking & gated.
East Renton Highlands Northwest Contemporary
2875 sq ft
Sierra Homes presents a beautiful Pacific Northwest style home with contemporary finishes throughout. The ultimate kitchen boasts a 5-burner cooktop, convection ovens, built-in refrigerator, beverage center and large island. An elegant dining room with unique lighting is perfect for entertaining. This spacious five-bedroom home offers a luxurious primary bedroom retreat with walk-in double shower, free standing soaking tub and heated tile floors. The tranquil outdoor living area provides privacy with surrounding trees on the large green belt site. This property is located in the highly desired Issaquah School District.
East Renton Highlands Northwest Modern II
3590 sq ft
Modern finishes & functions. Beautiful outdoor living area with treed privacy. Elegant dining area for entertaining has unique lighting. Ultimate kitchen with 5 burner cooktop, convection ovens, stainless appliances, beverage center & the perfect island. Luxurious primary bedroom retreat, walk-in double shower with tiled mud pan and freestanding feature tub & heated tile floors. Main floor bed/den with ¾ bath. Large 3 car garage.
East Renton Highlands Northwest Modern I
3465 sq ft
Modern functions & finishes. Beautiful outdoor living area with treed privacy. Elegant dining area for entertaining has beverage buffet and slider wall to outside. Ultimate kitchen with 5 burner cooktop, convection ovens, stainless appliances and the perfect island. Luxurious primary bedroom retreat, walk-in double shower w/tiled mud pan and freestanding feature tub and heated tile floors. Main floor bed/den with ¾ bath. Large 3 car garage.
East Renton Highlands Country Craftsman
4224 sq ft

Majestic living on 1.4-acres. Craftsman plan with 4 bedrooms and an extra finished room on the main. Large dining room, and bonus room upstairs. Primary bedroom with a 5-piece primary bath and two walk-in closets. Kitchen features island, pantry closet, slab granite and stainless appliances. Oversized wide garage. Upper floor laundry. Beautiful covered outdoor living area. Abundant RV parking w/circular driveway & gated entry.
East Renton Highlands Modern Ranch
4450 sq ft
Majestic living on a 2-acre home site. This beautiful Northwest modern ranch features an open concept kitchen with an oversized island, walk-in pantry, slab granite and stainless steel appliances. The main floor primary bedroom has a 5-piece spa-like bathroom with two walk-in closets and easy access to main floor laundry. Also included: a dining room, gorgeous powder room, 4 bedrooms, and large bonus room upstairs. The exterior has an airy outdoor covered living space with a fireplace, circular driveway, an extra wide garage, RV parking and a gated entrance.





















































































