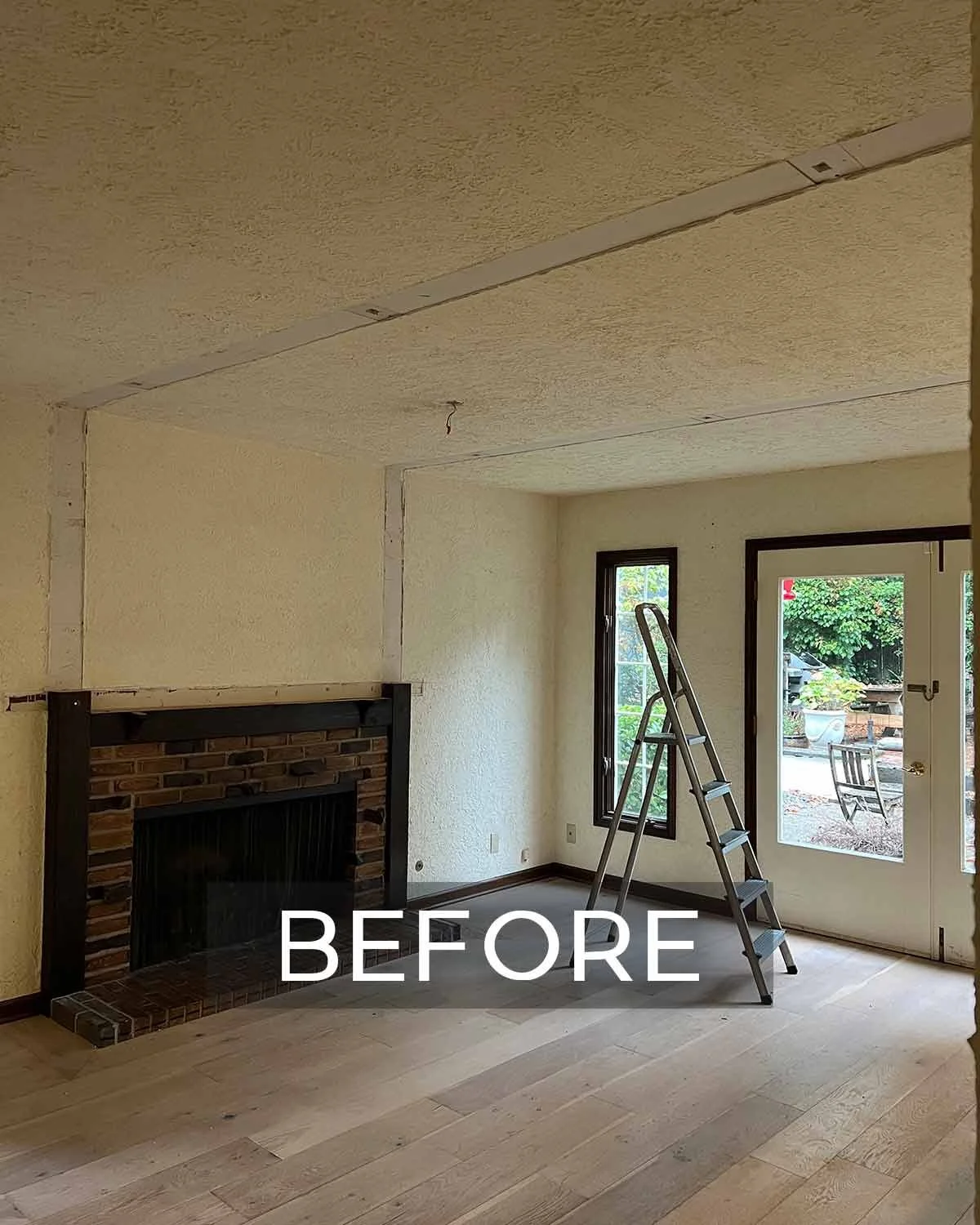Issaquah 1950s Kitchen & Den Remodel
Thoughtful design challenge: Opening up a 1950s kitchen & den while factoring in load-bearing walls & piping
The owners of this 1950s home wanted to update their kitchen and den to create an open concept feel by removing an old wall that was dividing and closing off the two rooms.
Design challenges:
Once demolition began, there were surprises found inside the dividing wall that would pose a challenge moving forward. Part of the wall was load bearing and another part held old drain pipes coming down from an upstairs bathroom, none of which could be removed.
Challenge accepted! We worked around the problem areas, removing as much of the wall as possible, which really opened up the space to the new kitchen, bringing in more light and even provided a large eating bar and work area.
Ready to transform your living space? Reach out!






