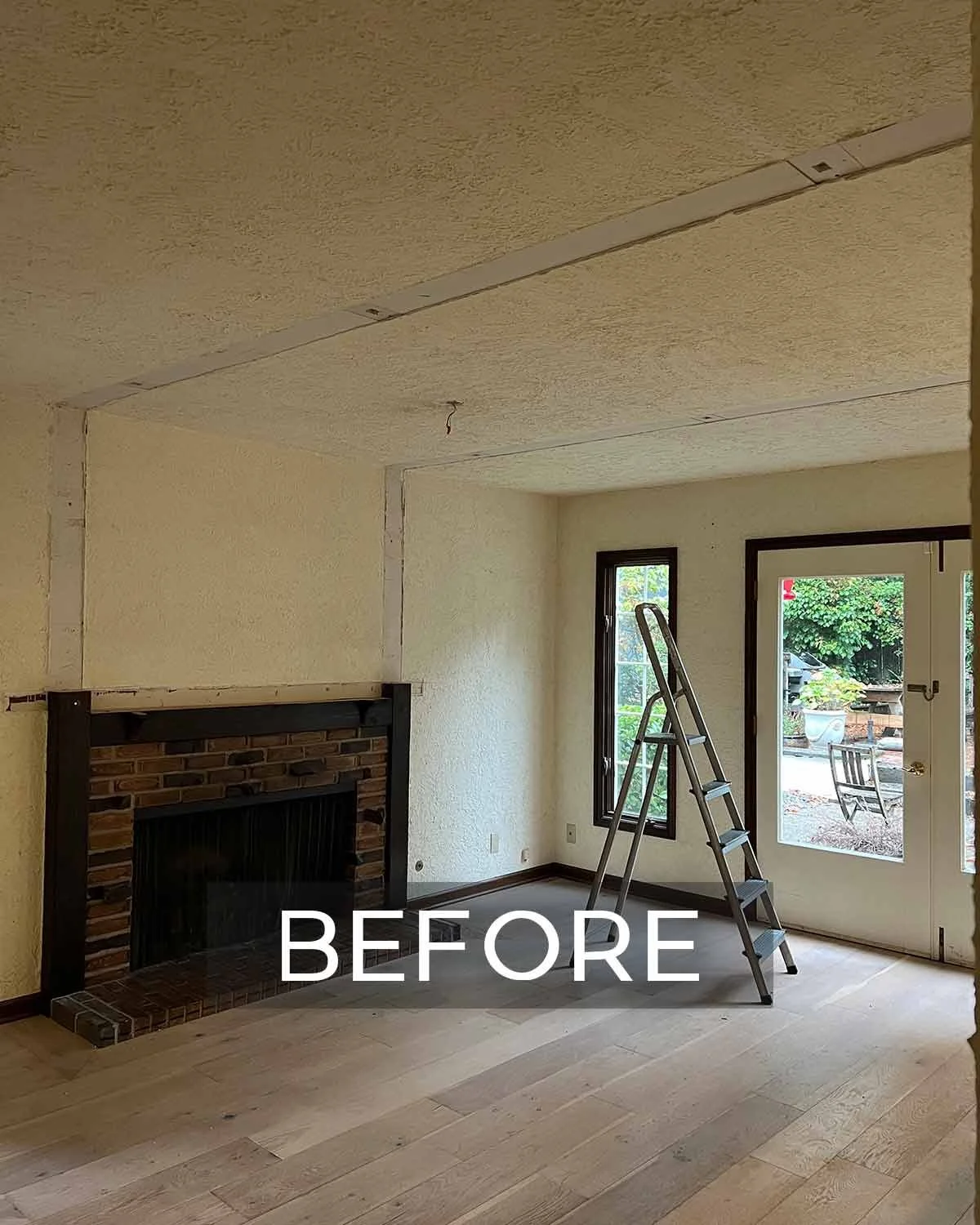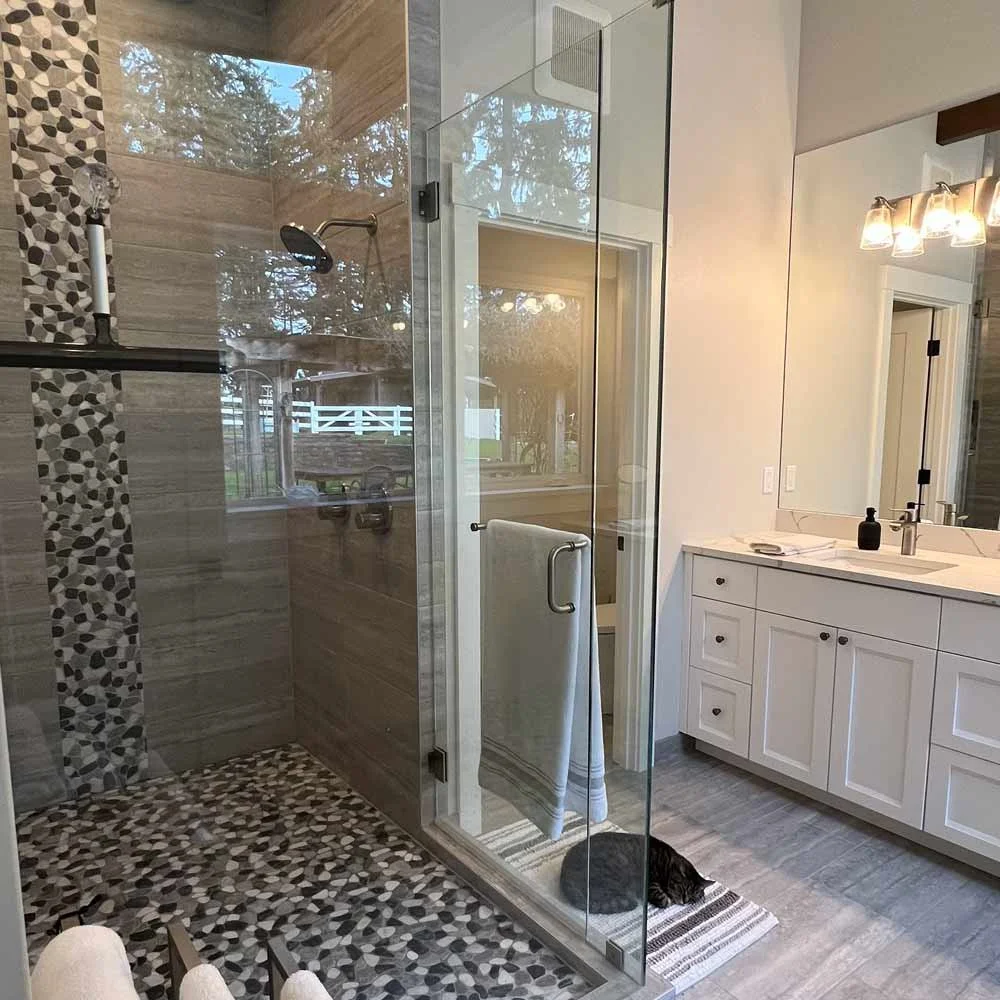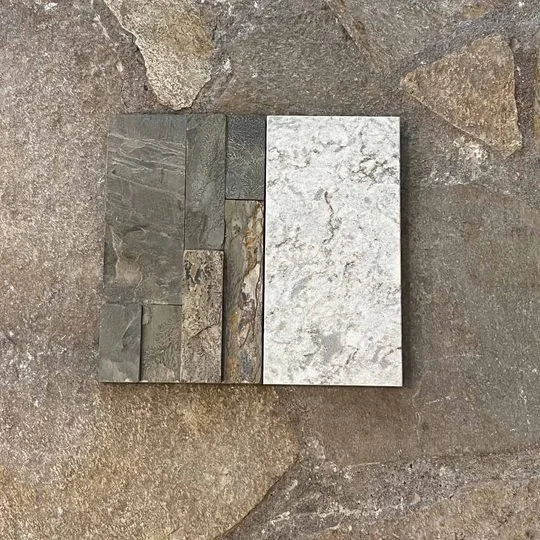Living Room Transformation: A Fireplace-Centered Redesign
In this Miller home remodel, Sierra Homes reimagined the formal living room with fresh finishes and a custom-designed fireplace that now serves as the true focal point of the space. The result is a warm, inviting room that perfectly balances modern refinement with personal detail.
In our Miller home remodel, the formal living room was ready for a refresh—and we loved helping this family bring it to life. With new flooring, fresh paint, and updated millwork, the space already felt brighter and more refined. But the true transformation came with the reimagined fireplace: custom-designed to showcase a favorite piece of art and serve as the heart of the room.
This remodel is a perfect example of how thoughtful design makes every detail feel intentional. By balancing clean lines with warmth and character, we created a space that feels elevated yet personal—one that reflects our clients’ style and the way they truly live in their home.
Explore the gallery below to see the before, during, and after photos of this transformation!
If you’re thinking about refreshing your own space, visit our Interior Design & Remodel Services page to learn how we can help you reimagine your home with craftsmanship and care.
Kennydale 1940's Remodel - Modern Farmhouse Bonus Room Transformation
Curious how we modernized this bonus room’s look while keeping the 1940’s charm? Check it out!
Thoughtful design challenge: Modernizing this bonus room’s look while keeping the 1940’s charm
Discover the careful process of updating old-fashioned charm with modern style! We transformed this 1940s bonus room in our Kennydale Modern Farmhouse Remodel by blending modern touches with its original appeal. From painting red bricks gray to adding an energy-efficient fireplace, updating millwork, and refinishing hardwood floors, see how old meets new seamlessly.
Kennydale, WA 1940's Remodel - Modern Farmhouse Bonus Room BEFORE
Looking to refresh an outdated space? Get in touch!
Sammamish Mid-Century Family & Office Remodel
See how we removed an outdated fireplace, created new spaces, and brightened a 1962 mid-century family room & office.
Thoughtful design challenge: Removing an outdated fireplace and creating two new rooms, while brightening and updating the space
This 1960s family room in Sammamish, WA was weighed down by dark, outdated elements and impeded flow. It needed an update that would:
Transform the space by creating two new rooms out of one large room.
Keep the aesthetic of the mid-century modern era in this 1962 home, which still had much of the original building materials and design elements.
Challenge accepted!
Design challenges:
Remove the outdated, oversized, black-painted stone fireplace that was dividing the room down the middle, blocking the flow of the space.
Brighten up the entire home by removing the brown stone floor and outdated dark hardwood and replace all with polished, modern tile.
Bring in more natural light by adding windows and create a large glass wall and glass door leading out to indoor pool area.
Create two rooms, one for a functional office space that also serves as a guest bedroom and another large family room for TV and modern fireplace.
Looking to refresh an outdated space? Get in touch!
Sammamish 1990s Kitchen Remodel
Explore how we transformed a worn 1990s Sammamish kitchen with a fresh layout, painted cabinets, updated appliances, champagne bronze finishes, and functional storage solutions.
Thoughtful design challenge: Revamping a dated 90s kitchen with new layout, appliances, and style
This 1990s kitchen in Sammamish, WA was outdated with worn, broken cabinets, a built-in microwave/oven combo that no longer worked, and a leaking dishwasher.
Time for a complete makeover!
Design challenges:
Create a cabinet layout with a new 36” range into a corner/diagonal wall.
Bring in color by using a trending painted cabinet style.
Match existing hardwood floors and install all new on the entire main level.
Replace all appliances with new, top of the line, coordinating pieces.
Design a pantry cabinet with roll-outs for maximum storage.
Update plumbing fixtures, lighting, and cabinet hardware with champagne bronze
Freshen up quartz with bright, white color with gold veining.
Rebuild fireplace surround and add floating shelves to the family room.
Have an interior design challenge or remodel project? Reach out for help!
Kennydale 1940's Remodel - Modern Farmhouse Kitchen Transformation
Take a look at how we created a more functional, open, and bright space in this 1940’s kitchen.
Thoughtful design challenge: Creating a more functional, open, and bright space in this 1940’s kitchen
Consider the challenges of the outdated 1940’s kitchen in our Kennydale modern farmhouse remodel and witness the incredible transformation!
Design challenges:
We conquered the small, closed-in feel by raising the ceiling and moving a wall.
We tackled the non-functional layout with no storage by redesigning, moving appliances, and creating a pantry/buffet.
We banished the dark, heavy setting with natural oak floors, white cabinets, more lights, and a larger kitchen window.
The result? A fresh, virtually unrecognizable space!
Kennydale 1940's Remodel - Modern Farmhouse Kitchen BEFORE
Looking to refresh an outdated space? Get in touch!
Issaquah 1950s Kitchen & Den Remodel
Explore how we opened up a 1950s Issaquah, WA kitchen and den, navigating load-bearing walls and plumbing to create a bright, open-concept space with an eating bar.
Thoughtful design challenge: Opening up a 1950s kitchen & den while factoring in load-bearing walls & piping
The owners of this 1950s home wanted to update their kitchen and den to create an open concept feel by removing an old wall that was dividing and closing off the two rooms.
Design challenges:
Once demolition began, there were surprises found inside the dividing wall that would pose a challenge moving forward. Part of the wall was load bearing and another part held old drain pipes coming down from an upstairs bathroom, none of which could be removed.
Challenge accepted! We worked around the problem areas, removing as much of the wall as possible, which really opened up the space to the new kitchen, bringing in more light and even provided a large eating bar and work area.
Ready to transform your living space? Reach out!
Welcoming Retreats: Expert Tips for Crafting the Perfect Guest Room
Creating a welcoming guest room in your home is easier than you think! With our many years of experience building custom homes, we’ve accumulated a solid list of best practices.
Creating a welcoming guest room in your home is easier than you think! With our many years of experience building custom homes, we’ve accumulated a solid list of best practices. Some of these ideas you can use to transform an existing room into one specifically for guests. Others are helpful if you are working on a dream home of your own and want to be sure to plan ahead for those overnight visitors.
If you’re designing an existing space:
Privacy is key, so aim to provide each guest room with its own bathroom whenever possible.
Opt for two twin beds that can double as a king-size bed when needed, ensuring versatility without sacrificing comfort.
Enhance the guest experience by incorporating amenities such as a television for entertainment
Ensure ample lighting throughout the room for a cozy atmosphere. Consider sconces over the nightstands and corner lamps to supplement any overhead lighting.
Consider adding stylish storage solutions - like an armoire in the guest room and a basket or stool in the guest bath - to keep the spaces tidy and organized
Install hooks in both the designated guest bathroom and bedroom to offer convenient spots for hanging towels and personal items
Stylish guest bathroom with double sinks, a basket for used towels, and elegant spa touches
If you’re in custom building or remodeling mode:
Design the guest bathroom as an attached space, converting this area into a guest ‘suite.’
If the bathroom is doing double duty as a general guest bath and one attached to the guest room, offer two entrances.
Plan ahead so the guest room can accommodate two twin beds & sconce lighting.
Consider putting two sinks in the guest bath, if space allows.
With these thoughtful touches, your guest room will become a haven of comfort and relaxation for your overnight visitors of all kinds.
Maple Valley Bathroom Remodel
See how we refreshed an outdated Maple Valley bathroom with smart design, featuring a walk-in shower, separate vanities, and skylight-friendly solutions.
Thoughtful design challenge: Refreshing this outdated bathroom while accommodating the skylights
A lovely, retired couple in Maple Valley, WA had been in their home since the 1980s and had gotten used to living with the outdated bathroom, which was ready for a much-needed refresh! There was a step-down sunken tub, wall-to-wall carpet (yes - in the bathroom), wallpaper peeling off the wall, and all the popular mauve colors of the time.
When I first walked in, I noticed the skylights throughout the ceiling and knew that would be the biggest challenge in coming up with the design plan. After several concept drawings, we settled on a design that eliminated the bathtub altogether, created a walk-in shower in the corner, closed in the toilet room, separated the vanities, and made a larger walk-in closet along the back wall. The happy customers are now ready to update the rest of the house!
Have an interior design challenge or remodel project? Reach out for help!
Has Gray Had Its Day?
While gray has been the most popular interior design color for (at least) the past 10 years, the most common question I hear from client’s lately is, “Is gray still in style?”
While gray has been the most popular interior design color for (at least) the past 10 years, the most common question I hear from clients lately is, “Is gray still in style?”
Homeowners are thinking about whether to transition away from the beloved gray, or to bring in a new color that works alongside the cool neutral. When working with clients to design a new home or update an existing space, we are slowly starting to move into more warm neutrals that will coordinate, as many people own furnishings and artwork that go with a gray palette.
Gray is classic and tends to show up as a useful neutral color, which can work well when balanced with warm tones; just a touch can be nice in almost any space, as long as it is used in moderation and is not the main inspiration for that space. Use gray intentionally and think about how it can enhance your color palette.
When working with custom clients at design showrooms, I have recently noticed the following shifts in the colors:
Quartz slabs, (once crisp white and cool gray), now feature a mixture of gold or caramel alongside warmer gray veining
Hardwood floors, (once washed with gray stain on top), are now left natural or stained a deep, wood tone to warm up the space.
Tile selections, (once limited to concrete looking shades of gray), are now leaning more neutral, beige and warm, or even fun, bold colors
LEFT: Common tile line used in recent years
RIGHT: Newer, warmer tile being used in upcoming houses
Paint colors, cool grays are being replaced with warm whites and soft beiges
As the trend cycles away from gray, it is not necessary to completely do away with it, but let’s work with it! Bringing in neutral tones, natural elements, or bold colors can work cohesively with gray to freshen up any space.
How To Boost Curb Appeal
A home’s exterior is the first thing we notice when driving up - and first impressions matter! Well designed exteriors make the home more attractive, boosting curb appeal and increasing property value.
A home’s exterior is the first thing we notice when driving up - and first impressions matter! Well designed exteriors make the home more attractive, boosting curb appeal and increasing property value. When remodeling a home, it is important to consider just how much redesigning will make the upgrades worth the investment.
When deciding on the renovation plans for the 1940s home in Kennydale, it was safe to say that redesigning the exterior would be well worth it in the long run. The original home was very plain and simple with few windows, a small front entryway and minimal landscaping. The house was outdated and not coordinating with the aesthetic of the newer homes in the area.
Original 1940s Kennydale home front view
Updated front view with improved curb appeal
Working with an architect was necessary for a new design that would be more functional while creating a distinct look that would fit in with the existing houses in the neighborhood. Creating dimension by adding a large covered porch would add interest to the front of the house and bring it up to date. Walkways and a driveway will complement the updated landscaping and appearance of the new porch, which will create instant curb appeal and an overall beautiful exterior!
How To Update An Older Home While Keeping Its Charm
While it may be tempting to completely gut an old house and fill it with all that’s trendy and new, keeping the home true to the era in which it was built will help preserve its charm.
While it may be tempting to completely gut an old house and fill it with all that’s trendy and new, keeping the home true to the era in which it was built will help preserve its charm. Before beginning any renovations, research the styles of the time period to determine what historical features should be kept and which could be updated.
For example, the design elements for a mid-century modern home built in the 1960s to 1970s will differ significantly from those found in a 1930s to 1940s art deco style home. And all the styles of decades past are completely different than the contemporary look of today’s modern homes.
With all the various styles and time periods to consider, design selection can be difficult and overwhelming when renovating. But with many of the “vintage” looks trending today, one can easily find new, similar pieces needed to complete the look. Done properly, you will have the charming look of an old home mixed with new home luxury!
We just completed a design project for a client with a 1960's mid-century modern home who needed new hard surface selections (the original designer hadn't kept with the true aesthetic of the home and took her way over budget). In keeping with the roots of the home, the exterior stone, wood beams, stone entryway, and some wood cabinets would remain in place while other updated surfaces would be added to enhance the original look.
These countertops and tile elements complemented the roots of the home beautifully
We found hard surfaces to match the stone entryway flooring
The result was a timeless masterpiece of genuine mid-century design mixed with modern pieces that update the space in every room. And we saved her over $23,000!
Issaquah Modern Ranch House Fireplace Update
See how thoughtful design transformed bulky, soot-stained fireplaces into sleek, gas-powered features, opening up a 1960s Issaquah ranch home for a brighter, modern look.
Thoughtful design challenge: Reworking the fireplaces to open up & brighten this living room and kitchen
The fireplace in this 1960s Issaquah, WA ranch home was the bulk of the space, taking up most of the room and closing off the kitchen from the living room. To make the fireplace smaller and open things up, the bookshelf on the end was removed, and part of the bricks on the kitchen side were taken out to create a built-in pantry for extra storage.
Before the remodel, the fireplaces were wood burning and the bricks were stained with soot. The homeowners wanted gas fireplaces for the ease of lighting with the flip of a switch and for the cleaner burn of gas. Gas inserts were installed and instantly: updated fireplaces! We installed shiplap above the fireplaces, and had a fun DIY day scrubbing and white washing the bricks for a clean and transformed look.
Have an interior design challenge or remodel project? Reach out for help!
Fireplace Focal Points
Whether designing a new home or refreshing an existing space, it is easy to transform a room by making the fireplace the focal point.
Whether designing a new home or refreshing an existing space, it is easy to transform a room by making the fireplace the focal point. Choosing the material for a fireplace in a new home is always determined by the style of the house. Sierra Homes often builds in a contemporary style with high vaulted ceilings. This calls for a dramatic fireplace design (like the bookmatch design featured below) that can range from large format tiles, concrete, stone, or even slabs of porcelain on the face. There may be a hearth and/or mantel depending on the desired look.
For our remodel or design clients, fireplace renovations are the most requested. We have created stunning centerpieces from old, shabby fireplaces that just needed a little TLC – or a major overhaul! The trend is to remove old wood burning fireboxes and replace with gas inserts that appear more upscale and sleeker. Then by replacing the old stone with new material, or whitewashing bricks (like we did in this 1960's ranch home below), we have created an elegant fireplace that becomes the centerpiece of the room.
We removed the bookcase, added shiplap above & whitewashed the fireplace brick in the kitchen
We added shiplap above and whitewashed the fireplace brick for a brighter look in the living room.





























































