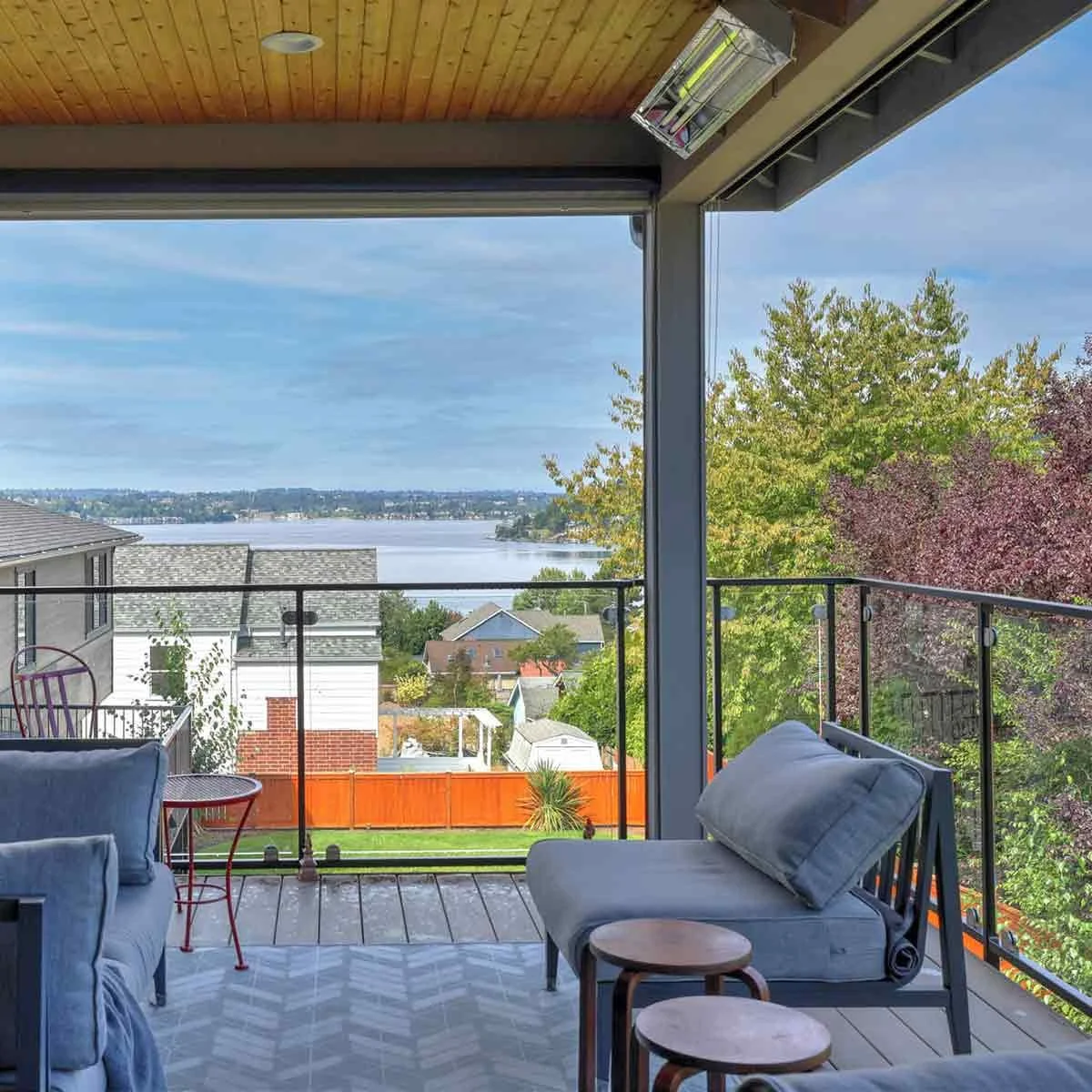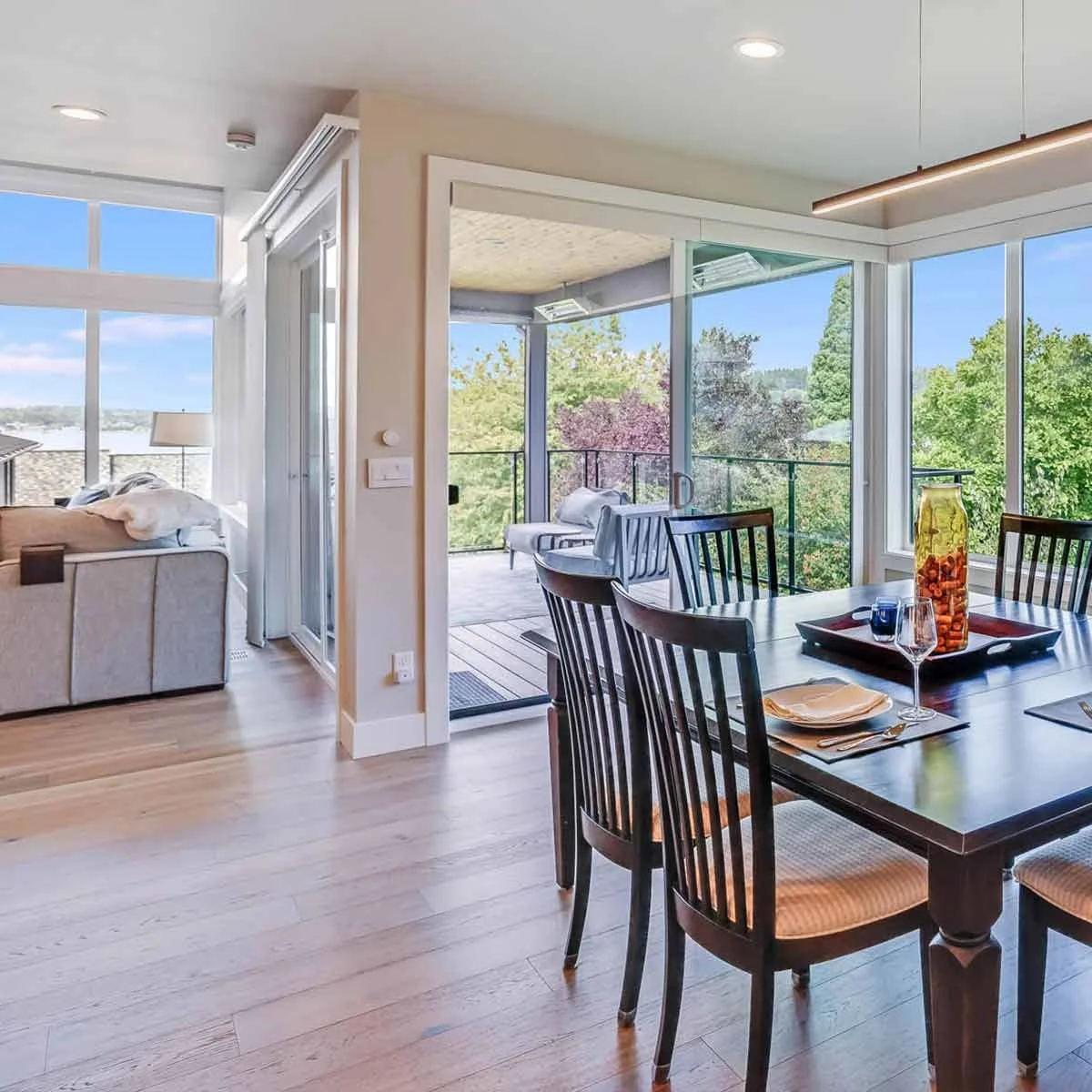Designing for Fun: How to Create the Perfect Bonus Rooms and Entertaining Spaces
Some of our favorite rooms to design are entertaining spaces and bonus rooms. These spaces add extra warmth to a home, helping family and friends gather and enjoy one another. With some thoughtful design beforehand, you can create functional, versatile spaces that make it easy for people to connect, whether for a formal dinner party or a movie night.
Here are some of our favorite features to incorporate when designing these spaces!
Bonus Rooms
Spend time thinking about the intended uses for the room. For example, you may wish to designate floor space for larger game items like a foosball table. These types of rooms often don’t include closets, but we like to add one where possible for easy, out-of-sight storage for games.
Comfortable, modular seating that can be arranged in different ways is key for accommodating different groups of guests. We also recommend considering a couch with a fold-out bed, or a comfortable sectional large enough to sleep on, for visits that stretch late.
Including a kitchenette with features like a sink, mini-fridge, and microwave will keep snacks and drinks handy for guests. Instead of upper cabinets, opt for a shelf for storage, and add pendant lights for ambiance.
Include a kitchenette for snacks and modular seating to accommodate various numbers of guests.
Entertaining Spaces
When it comes to entertaining, many people think first of the dining room, and it is indeed a vital place for carefully considered seating, lighting, and comfort. Our Kennydale I, II and III houses were all designed for entertaining, with the main living areas situated upstairs to take advantage of the nice views and access to a deck.
Extend your entertaining space outdoors with a covered deck and fireplace while taking advantage of the views.
However, also consider other areas that can become cozy and comfortable places to welcome guests. For example, the deck itself can serve as a bonus or entertaining space. By connecting gas lines to the deck and installing heaters in the soffits, we can extend a covered deck’s functionality throughout cooler temperatures. An outdoor fireplace in a covered area can also become a beautiful space for entertaining and relaxing that works throughout the year, not to mention a stunning focal point in your yard.
Lastly, open concept floor plans can make entertaining easier as they accommodate larger groups to mingle together, rather than more traditional layouts. Our Kennydale III kitchen and living areas flow seamlessly together to make use of the home’s stunning second-floor views.
This Kennydale home features an open floor plan on the main level, allowing guests to easily mingle throughout the kitchen, living and dining areas.
By considering these elements, your home can become a vibrant, welcoming space for friends and family alike.



