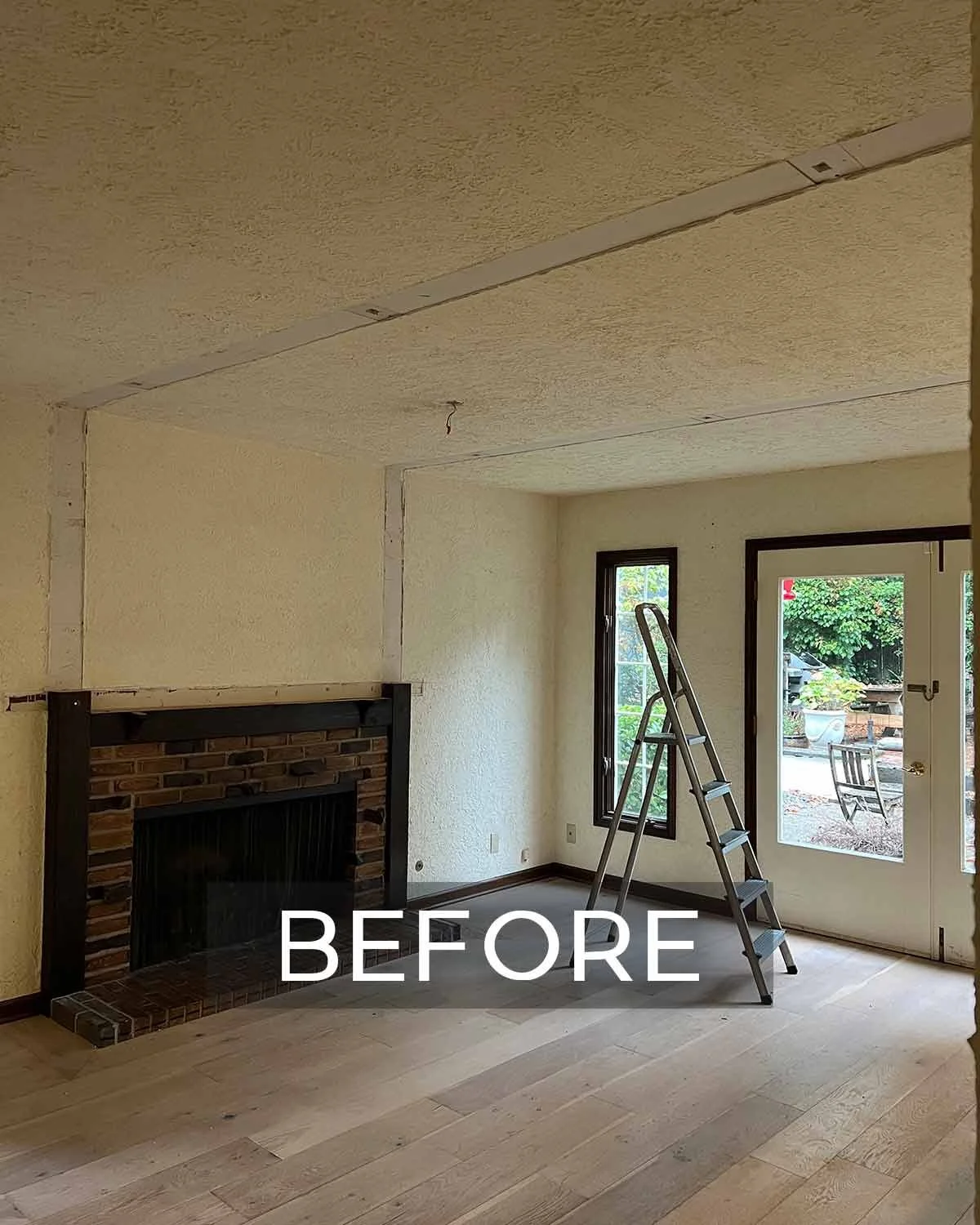Kennydale 1940's Remodel - Modern Farmhouse Bonus Room Transformation
Curious how we modernized this bonus room’s look while keeping the 1940’s charm? Check it out!
Thoughtful design challenge: Modernizing this bonus room’s look while keeping the 1940’s charm
Discover the careful process of updating old-fashioned charm with modern style! We transformed this 1940s bonus room in our Kennydale Modern Farmhouse Remodel by blending modern touches with its original appeal. From painting red bricks gray to adding an energy-efficient fireplace, updating millwork, and refinishing hardwood floors, see how old meets new seamlessly.
Kennydale, WA 1940's Remodel - Modern Farmhouse Bonus Room BEFORE
Looking to refresh an outdated space? Get in touch!
Sammamish Mid-Century Family & Office Remodel
See how we removed an outdated fireplace, created new spaces, and brightened a 1962 mid-century family room & office.
Thoughtful design challenge: Removing an outdated fireplace and creating two new rooms, while brightening and updating the space
This 1960s family room in Sammamish, WA was weighed down by dark, outdated elements and impeded flow. It needed an update that would:
Transform the space by creating two new rooms out of one large room.
Keep the aesthetic of the mid-century modern era in this 1962 home, which still had much of the original building materials and design elements.
Challenge accepted!
Design challenges:
Remove the outdated, oversized, black-painted stone fireplace that was dividing the room down the middle, blocking the flow of the space.
Brighten up the entire home by removing the brown stone floor and outdated dark hardwood and replace all with polished, modern tile.
Bring in more natural light by adding windows and create a large glass wall and glass door leading out to indoor pool area.
Create two rooms, one for a functional office space that also serves as a guest bedroom and another large family room for TV and modern fireplace.
Looking to refresh an outdated space? Get in touch!
Kennydale 1940's Remodel - Modern Farmhouse Kitchen Transformation
Take a look at how we created a more functional, open, and bright space in this 1940’s kitchen.
Thoughtful design challenge: Creating a more functional, open, and bright space in this 1940’s kitchen
Consider the challenges of the outdated 1940’s kitchen in our Kennydale modern farmhouse remodel and witness the incredible transformation!
Design challenges:
We conquered the small, closed-in feel by raising the ceiling and moving a wall.
We tackled the non-functional layout with no storage by redesigning, moving appliances, and creating a pantry/buffet.
We banished the dark, heavy setting with natural oak floors, white cabinets, more lights, and a larger kitchen window.
The result? A fresh, virtually unrecognizable space!
Kennydale 1940's Remodel - Modern Farmhouse Kitchen BEFORE
Looking to refresh an outdated space? Get in touch!
Issaquah 1950s Kitchen & Den Remodel
Explore how we opened up a 1950s Issaquah, WA kitchen and den, navigating load-bearing walls and plumbing to create a bright, open-concept space with an eating bar.
Thoughtful design challenge: Opening up a 1950s kitchen & den while factoring in load-bearing walls & piping
The owners of this 1950s home wanted to update their kitchen and den to create an open concept feel by removing an old wall that was dividing and closing off the two rooms.
Design challenges:
Once demolition began, there were surprises found inside the dividing wall that would pose a challenge moving forward. Part of the wall was load bearing and another part held old drain pipes coming down from an upstairs bathroom, none of which could be removed.
Challenge accepted! We worked around the problem areas, removing as much of the wall as possible, which really opened up the space to the new kitchen, bringing in more light and even provided a large eating bar and work area.
Ready to transform your living space? Reach out!






















