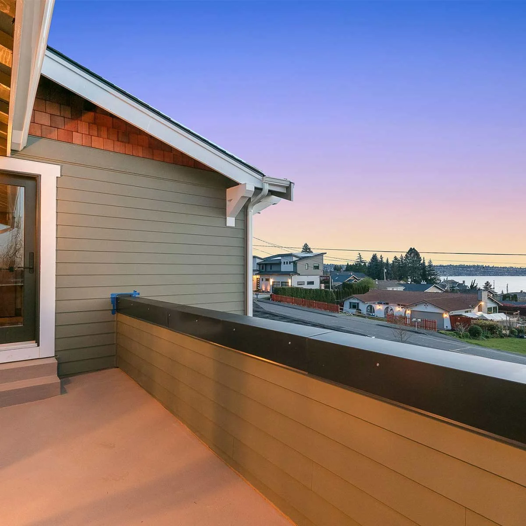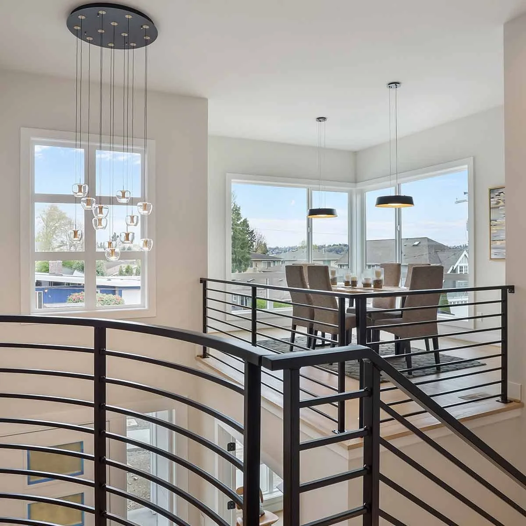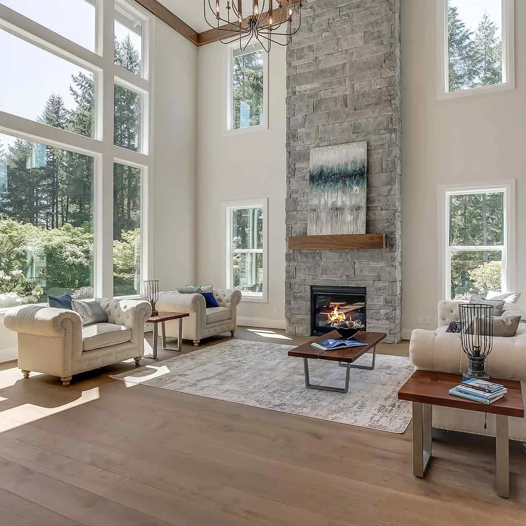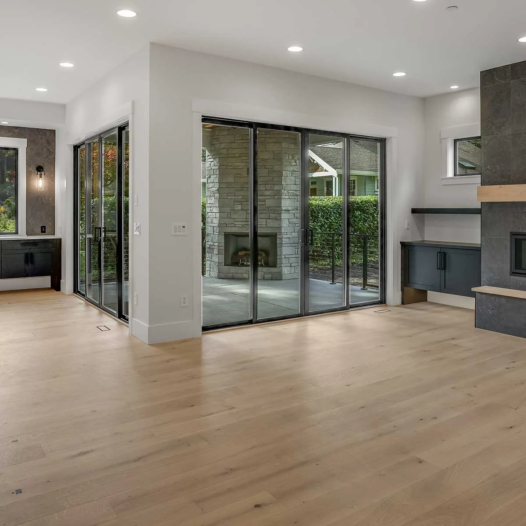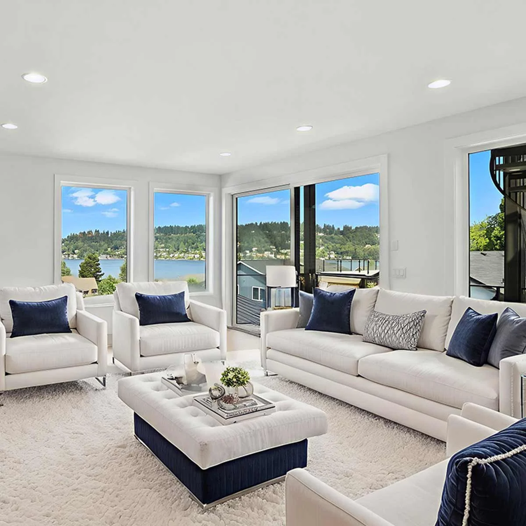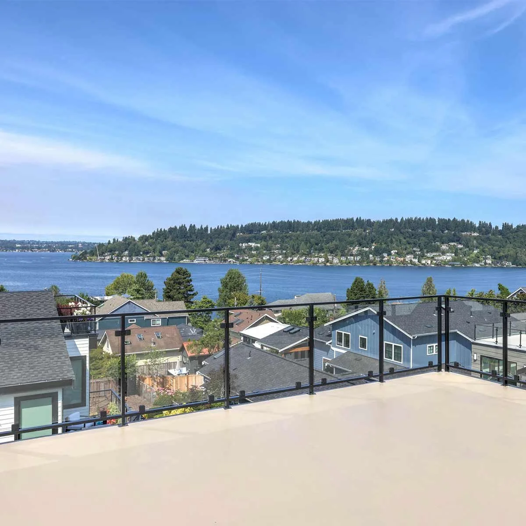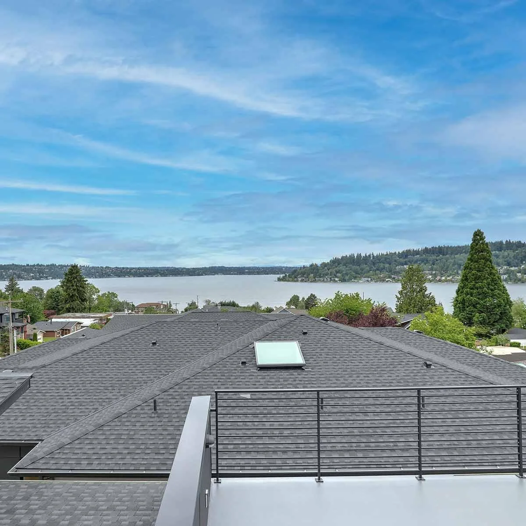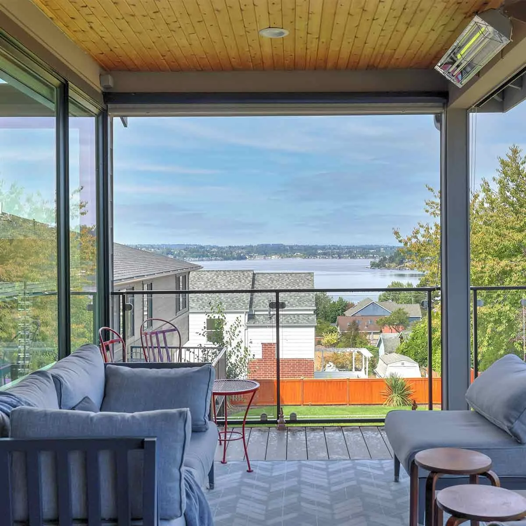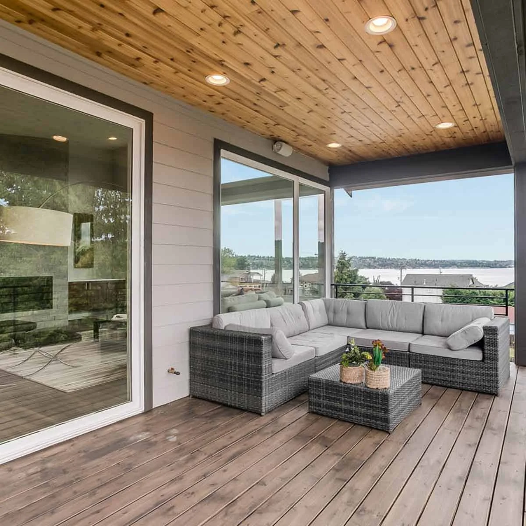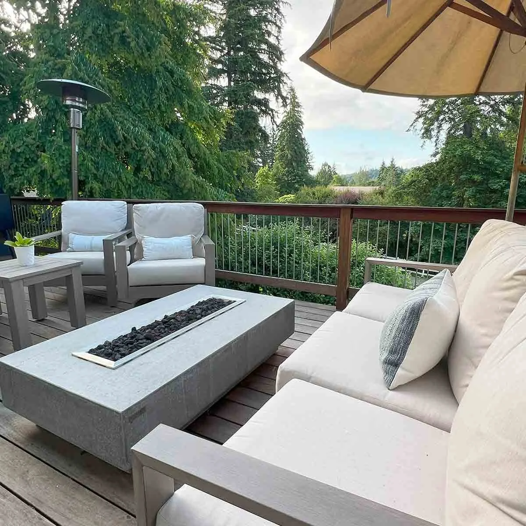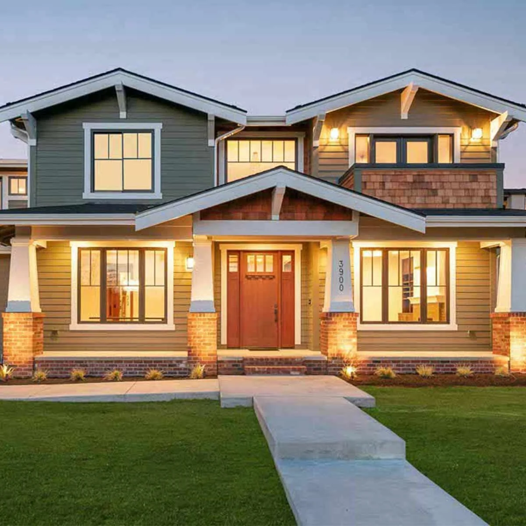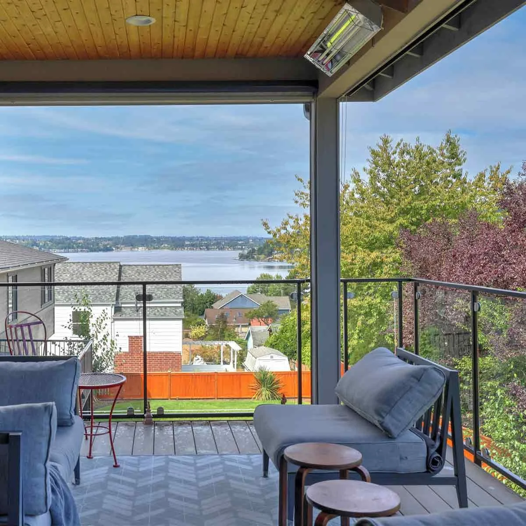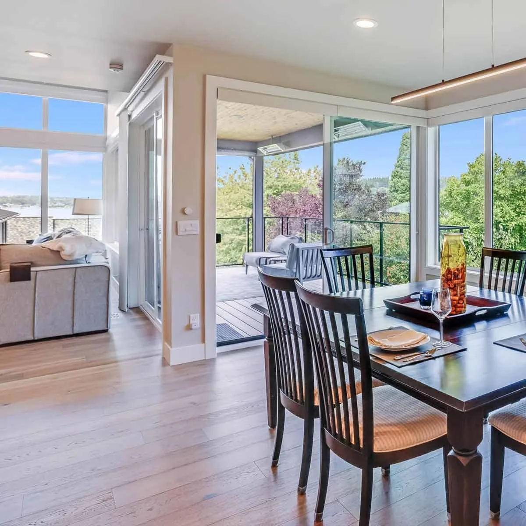Designing Homes for Scenic Views
Discover how Sierra Homes designs for PNW vistas—placing living spaces above for views, adding rooftop decks, and integrating thoughtful layout and materials.
Pacific Northwest landscapes are magical. When building dream homes, we plan our designs to maximize the views as much as possible. From choosing where to place living spaces to optimizing outdoor decks, here’s how we incorporate the area’s natural beauty into our clients’ homes.
Plan for the View: Floor Layout Strategies
When we are building on a lot with panoramic views (such as our Kennydale homes with views of Lake Washington), we choose the home’s layout strategically. Several of our popular floor plans include living areas (kitchen, great room) on the second floor so that the main living spaces enjoy a higher vantage point. For example, Kennydale Contemporary with Lake View II and III both use these types of layouts. We also consider window placement, and incorporate features like glass doors with multiple panels. We think about the natural flow between indoor and outdoor spaces and how to make it seamless– so that our clients can enjoy an integrated experience in their home.
Rooftop Decks & Elevated Outdoor Spaces
One of our favorite features to add to homes with great views is a magnificent rooftop deck. These beautiful additions serve as extra living and entertaining space, setting these homes above the rest, quite literally. For more examples of outdoor living spaces, see our blog post.
Seamless Access: Including Elevators
For homes with multilevel layouts, accessibility is a consideration for many, either now or in the future. Some of our designs include a high-end elevator to enhance usability and add a touch of luxury.
Thoughtful Detail that Enhances the View
We also include thoughtful details that enhance the view. Whether we’re designing a craftsman-style home or a sleek contemporary one, we always seek an integrated, harmonious look between all style choices. For homes with views, this means incorporating materials, lighting, and seating that don’t clash with but complement the vista, like minimalistic railings or subtle lighting.
Real Projects: View-Centric Design in Action
Here are a few real-life examples of projects from our portfolio.
Kennydale Custom Craftsman with Lake View: covered deck oriented to Lake Washington.
Kennydale Contemporary with Lake View II: Second-story living with dining room views.
East Renton Highlands Modern Farm Masterpiece: Window placement to maximize forest views.
East Renton Highlands Lake Kathleen: Seamless indoor-outdoor living spaces.
Kennydale Custom Contemporary: Living room with lake view and attached deck.
Kennydale Custom Contemporary: Rooftop deck for high-level relaxing and entertaining.
Frequently Asked Questions About Designing Homes with Seattle Views
Here are some common questions we hear from homeowners who want to maximize their Seattle views.
Q: What is the best way to design a home with Lake Washington or Seattle views?
A: The key is thoughtful layout. At Sierra Homes, we often place the kitchen, dining, and living areas on the upper floor so you can enjoy unobstructed sightlines to the water or mountains.
Q: Are rooftop decks a good idea for Seattle homes?
A: Yes. Rooftop decks maximize outdoor living, give you year-round entertaining space, and provide panoramic views that boost both lifestyle and resale value.
Q: How can I make the most of a property without a direct lake or mountain view?
A: We can still orient windows and outdoor spaces toward greenery, sunsets, or neighborhood skylines, and plan to maximize natural light. Even without a lake view, thoughtful design connects your home to its natural surroundings.
Q: Are second-floor living spaces or rooftop decks hard to access?
A: Not with smart planning. We consider the flow from room to room and the rhythms of daily living so that parts of the home don’t feel cut off from each other. Some of our Seattle view homes include elevators for convenience.
Q: Can I be part of the design process for my view home?
A: Absolutely. Homeowners often help decide window placement, room orientation, or even outdoor features so their home feels personalized and perfectly frames the view.
When it comes to crafting homes that celebrate natural surroundings and the changing seasons, thoughtful design is key. Carefully considered features create a home with beauty and functionality that will stand the test of time. Visit our portfolio to see more examples of our homes that integrate with their surroundings. If you’re interested in exploring your options to build your own dream home, you can read all about our process. For project updates and finished home photos, sign up for our newsletter.
Thoughtfully Designed Outdoor Living Spaces for the Pacific Northwest
Explore custom outdoor living designs by Sierra Homes—fireplaces, decks & rooftop patios for year-round living in the Pacific Northwest.
In the Pacific Northwest, homeowners are looking for outdoor spaces that are both beautiful and functional throughout the year. This area has an abundance of natural beauty, and people want homes that take advantage of scenic views and lush landscapes. However, since we do experience cooler temperatures and wet weather throughout some parts of the year, those outdoor spaces have to be thoughtfully designed with features that can help extend their use into the cooler months. At Sierra Homes, we specialize in outdoor spaces that maximize scenic views and while feeling like natural extensions of the home. Below, we’re sharing real examples from Sierra Homes projects that show how we turn patios, decks, and rooftop retreats into spaces for gathering, relaxing, and entertaining—rain or shine.
Outdoor Fireplaces & Decks That Bring People Together
One of the features that encourages gathering is a fireplace– the epitome of coziness. An outdoor fireplace draws people to it for connection and comfort year-round.
Spacious decks are also a must. Whether it’s being used for dining, lounging, or entertaining, a well crafted deck creates an extension of your home’s living space.
We always consider outdoor spaces like these when designing our PNW homes. Instead of being an afterthought, we integrate them into the home’s design right from the start.
Outdoor fireplaces like this one create a cozy, year-round gathering space.
Maximize Your View with Second-Story or Rooftop Decks
For example, many of the homes we design have a gorgeous view. For these homes, maximizing that view is essential. We do this with window placement, of course, but we also consider it in the overall layout of the home. In our Kennydale projects, we often place living areas on the second floor to take full advantage of sweeping Lake Washington views. In these layouts, a second-story deck connecting to the living area is a natural and beautiful extension of the living space. Decks that connect to the dining area can be used for extra entertaining room. For these spaces, we maximize indoor-outdoor flow with sliding glass doors or multi-panel openings. Some of our designs include a rooftop deck for an even higher and more stunning view of the lake! Creating extra outdoor space with a wrap-around or rooftop deck makes even more sense on lots that have limited yard space.
The view from this rooftop deck is unbeatable!
Custom Details That Make a Difference
We craft our outdoor spaces with the same attention to detail that defines us. Cozy and unique lighting creates the perfect relaxing ambience. Materials are chosen to harmonize with the home’s style and aesthetic. Seating and conversation areas blend style with function. We tailor all of these choices to the homeowner’s needs and lifestyle– for example, a stone pizza oven for an avid foodie.
Cozy furniture, patio heaters, and scenic views help create an extra living room in this home.
FAQs
Q1: Can outdoor living spaces really be used year-round in the Pacific Northwest?
A: Yes—with the right design choices, your outdoor space can be comfortable and functional even during cooler or rainy months. Covered areas, outdoor fireplaces, patio heaters, and weather-resistant materials help extend the use of outdoor spaces year-round.
A stone fireplace and covered patio make this outdoor room inviting in all seasons.
Q2: What are the best outdoor features to include in a custom home?
A: Some of the most popular outdoor amenities include fire pits and fireplaces, spacious decks, second-story or rooftop patios with views, outdoor kitchens or bars, and outdoor dining areas.
Q3: How do you design outdoor spaces to maximize views?
A: We consider the site’s natural elevation, window placement, and home layout. In some homes, we shift living spaces to the second floor to capture lake or mountain views—and then extend those spaces with connected decks or balconies.
This beautiful deck extends the family’s living room outdoors to take advantage of lake views.
Q4: What materials hold up best in the Pacific Northwest climate?
A: We choose materials that can withstand rain and moisture while maintaining their beauty. This includes composite decking, weather-treated wood, natural stone, and durable outdoor lighting fixtures.
Q: Can I add outdoor amenities during a remodel, or only in new builds?
A: Absolutely! We can help integrate new features like decks, patios, or exterior lighting into your existing home design.
This seating area was designed as part of a remodel project in this Issaquah home.
More Outdoor Design Inspo
Outdoor amenities are an essential part of making a home livable and enjoyable. If you’re thinking about designing and building your own dream home, we’d love to hear from you! Browse our portfolio for inspiration and to see examples of our work. If you’re ready to discuss your options, please contact us for a consultation! And be sure to sign up for our newsletter for more design inspiration.
Designing Homes for Rainy Climates
Our cool, wet winters in the Greater Seattle region mean certain challenges for homeowners. What are some ways we recommend customizing home designs for the weather?
Over the past several decades, we’ve developed expertise in designing Seattle area homes that are suited for a very rainy climate! As you may be aware, the Seattle region is known for its mild, temperate climate with frequent rainfall. The city experiences over 150 days of rain annually, mostly during the fall, winter, and spring. Our cool, wet winters mean certain challenges for homeowners, such as moisture management, drainage, lighting, outdoor covered areas, and an efficient mudroom. What are some ways we recommend customizing home designs for the weather?
PROPER DRAINAGE SYSTEMS
Effective drainage systems are key to preventing water damage. Thoughtful landscaping, grading, roof and gutter systems work together to keep water away from a home’s foundation and prevent issues like flooding, erosion, and moisture buildup.
Proper grading ensures that the land slopes away from the house, directing rainwater away from the foundation. A slight slope (usually around 5-10% grade) prevents water from pooling near the home and seeping into basements or crawl spaces.
Strategic landscaping helps manage water flow. Features like gravel beds and permeable pavers allow water to naturally absorb into the ground, reducing runoff. Retaining walls with built-in drainage also help redirect water away from structures.
Well-designed gutter systems and downspouts capture rainwater from the roof and channel it safely away from the foundation. Adding gutter guards prevents clogs from debris and leaves, ensuring smooth water flow during heavy rain. Downspouts should extend several feet away from the home, often through underground pipes or splash blocks.
Architectural features like overhangs, eaves, and sloped roofs are designed to effectively channel rainwater away from the foundation.
MAXIMIZING LIGHT
One of our top considerations when designing for a dark, rainy climate is to maximize the home’s natural light. Light-filled spaces feel more open and airy, even on cloudy days, and enhance the home’s aesthetic appeal. We suggest:
Large windows: Floor-to-ceiling windows, bay windows, or picture windows flood rooms with daylight and provide expansive views of the outdoors.
Skylights: Adding skylights or roof windows brings sunlight into areas that may not receive enough natural light, like hallways, bathrooms, or kitchens.
Glass doors: Sliding glass or French doors allow light to flow between indoor and outdoor spaces.
Reflective surfaces: Other design tricks include using light-colored walls, glossy finishes, or mirrors to reflect light around the room, making the space feel brighter.
COVERED OUTDOOR SPACES
In order to enjoy outdoor spaces throughout the year, include covered areas, such as porches or decks with patio furniture and heaters. Make it visually stunning by installing an outdoor fireplace! Check out our outdoor spaces in our portfolio.
MUDROOMS
It goes without saying that mudrooms are essential in Seattle homes. With proper planning, they can be designed to handle wet and muddy conditions, providing a transitional space from outdoors to indoors. See our tips for mudrooms here!
In rainy climates like the Greater Seattle region, thoughtful home design is essential to ensure comfort, functionality, and long-term durability. With these tips, you can create a home that not only withstands the elements but also feels bright and welcoming year-round.
Ready to design your dream home? Learn more about our custom home building services.
Fall Organization Refresh: Smart Design Features
Streamline your home's organization with these design ideas.
In the fall, we often return to everyday routines after the hectic or unstructured summer days. This leads many people to think about refreshing the organization in their homes. Home design features can be personalized to fit your lifestyle, and when done effectively, can help with organization and simplify daily routines. At Sierra Homes, we understand that thoughtful design is essential for creating your dream home. Keep reading for some of our favorite organizational design features!
Built-in shelves are both stylish and functional.
Entryway / Mudroom
As the gateway into your home, your entryway plays a key role in preventing clutter and maintaining a tidy space. We recommend exploring some of the following ideas for this area:
Built-in storage: Built-in shelves or cabinets look stylish while storing backpacks, shoes, coats, and other frequently used items.
Overhead cabinets: These are perfect for storing less frequently used items like seasonal gear, extra blankets, or cleaning supplies.
Baskets for small items: Use baskets to easily access small items like gloves, hats, and pet leashes. These can be stored on open shelving, or inside cabinets or cubbies.
Hooks for coats and bags: Install hooks for hanging items for grab-and-go ease.
Bench with storage: A bench provides a seat while putting on shoes and concealed storage for other items.
Shoe racks and trays: Consider adding shoe racks to help keep your shoes neatly organized and contained. Shoe trays can help prevent dirt and water tracking inside.
Sliding doors: Consider sliding or pocket doors to close off the mudroom when needed. These save space compared to traditional swinging doors, and can help keep the area looking tidy.
Drop zone or command center: Some people find it helpful to design a command center near the entry, with a countertop, bulletin board, and mail slots.
Integrated Charging Station: Your command center might include a charging station for phones, tablets, and other electronics. Installing hidden outlets inside a drawer can keep messy cords out of sight.
Durable flooring: Choose durable, easy-to-clean flooring for this area, such as ceramic tile, vinyl, or rubber. A weather-resistant mat or runner at the entrance is essential to catch dirt and moisture.
These design features can transform a mudroom into a highly functional space that keeps your home organized and clean, while also serving as a stylish and practical entryway.
Pocket doors can hide miscellaneous items from view when needed.
Kitchen
The kitchen is a high-traffic area where counter space may be limited. The central location of many kitchens in the home also means that they can become a natural dumping ground for miscellaneous items. Try some of these design features to maximize storage space and accessibility in the kitchen:
Hidden “dumping” area: This handy feature can corral the miscellaneous items that tend to accumulate in the kitchen. A small area enclosed with sliding or pocket doors can hide these items from view for less visual clutter.
Appliance garages: Create an enclosed space on the countertop with a roll-up or lift-up door, where small appliances like toasters, mixers, and coffee makers can be stored and easily accessed without cluttering the countertop.
Pull-out storage for lower cabinets: These can be customized to fit various sizes of cookware, making it easy to access heavy pots and pans without having to bend down or reach into deep spaces.
Pull-down shelves for upper cabinets: Similarly, install pull-down mechanisms to bring items to a more accessible height.
Corner cabinet solutions: Use Lazy Susans or swing-out shelves to fully utilize the often-wasted corner space, making it easier to reach items stored in the back.
Deep drawer dividers: Deep drawers benefit from adjustable dividers to organize and store pots, pans, and their lids neatly. You can also use pegs or custom dividers to keep everything in place.
Overhead pot racks: Alternatively, hang pots and pans from a ceiling-mounted or wall-mounted pot rack. This keeps them easily accessible and frees up cabinet space.
Toe-kick drawers: Utilize the space under lower cabinets by installing these shallow drawers, perfect for storing flat items like baking sheets or cutting boards.
Pull-out bins: Hide trash and recycling bins in a pull-out cabinet, to free up floor space and keep them out of sight. These can be designed with multiple compartments for sorting.
Under-sink storage: Use sliding drawers or pull-out racks under the sink to make use of this awkward space. It’s ideal for storing cleaning supplies, sponges, and other small items.
Built-in knife blocks and utensil trays: Integrate knife blocks and utensil trays into drawers to keep these items organized and easily accessible. This also frees up counter space.
Integrated cutting boards: Design countertops with integrated pull-out cutting boards that can be tucked away when not in use. Some designs include a hole to easily slide food waste into a compost bin or trash below.
These features help maximize storage and make it easier to access kitchen items, making your space more functional and efficient.
Bathroom
Bathrooms provide their own challenges when it comes to organization. Limited counter space combined with few storage options will guarantee a messy space. Instead, try creative options like:
Drawers with built-in outlets: Install these for hair dryers and other appliances, which can help keep them off the counter.
Pull-out cabinet organizers: As in the kitchen, pull-out shelves or trays make it easy to access items stored at the back. These can include tiered shelves for stacking toiletries or bins for hair tools.
Magnetic strips: Install a magnetic strip inside a cabinet door or on the wall to store metal grooming tools like tweezers, nail clippers, and scissors, keeping them easily accessible yet out of the way.
Recessed shower niches: Instead of bulky shower caddies, recessed niches in the shower walls provide sleek storage for shampoos, soaps, and razors. Multiple niches can be designed for different family members or product types.
Hidden laundry hampers: Incorporate a pull-out laundry hamper into the vanity or a cabinet to keep dirty clothes out of sight and organized. These can also be divided into sections for sorting laundry by color or fabric type.
Wall-mounted dispensers: Install these for liquid products like soap, shampoo, and conditioner, to help keep the countertop clear.
Under-sink sliding storage: Sliding baskets under the sink can hold cleaning supplies, extra toiletries, or small towels.
Toilet tank tray: Place a stylish tray on top of the toilet tank for items like extra toilet paper, a small plant, or decorative candles, keeping essentials close at hand without taking up counter space.
Thoughtful planning and design can create a more organized and functional living space for you and your household. Feeling inspired? Contact us to discuss your custom home building project, and explore how organizational features tailored to your needs can be incorporated into your design!
Starting Your Custom Home Journey: Key Questions We Ask Our Clients
To ensure we capture every detail and deliver a home that exceeds expectations, we ask a series of essential questions right from the start.
Beginning the process of building a custom home is an exciting and significant undertaking. It's an opportunity to create a space that perfectly reflects your lifestyle, tastes, and aspirations. At Sierra Homes, we believe that the foundation of a successful custom home build starts with a deep understanding of our clients' unique needs and desires.
To ensure we capture every detail and deliver a home that exceeds expectations, we ask a series of essential questions right from the start. These questions help us understand your vision, manage expectations, and navigate the complexities of custom home building with clarity and confidence. In this blog post, we'll share the key questions we ask our potential clients, helping us determine whether we are the right fit for you and helping you prepare for your custom home journey. Whether you're dreaming of a modern retreat, a classic family abode, or an eco-friendly haven, these questions will set the stage for creating a home that's truly yours.
Lot availability
We like to find out if our potential clients have a lot already, or need to find one. We can work with you either way, but the process will be different. It can be helpful for clients to utilize our expertise when finding a lot, as there is important research involved which may include topography, wetlands, and utilities to the property.
Location
What is your preferred location for your new home? We have extensive experience building in King County, and other city jurisdictions in the greater Puget Sound. We possess in-depth knowledge of the workings of these areas, especially concerning codes and permitting.
House style
What is the design style of your dream home? At Sierra Homes, we can bring any vision to life whether that’s ranch, craftsman, contemporary northwest, or modern farm. Some clients choose stock floor plans while others create custom plans with an architect. Either way, we can guide you in the direction to get the house of your dreams.
Budget
Establishing your budget is a crucial step in the custom home building process. Determine how much money you are willing to permit yourself to spend on your dream home. When working with a trusted builder, such as Sierra Homes, we will provide you with potential costs and examples of projects we have completed in the past. Learn more about construction loans and get pre-approval from your financial institution. Our clients for custom home builds are typically working with a budget of $1.5m and up.
Timeline
Understand that building a custom home takes time. The design phase alone may take 6-12 months for architecture, floor plans, and design selections. Next, permitting can take up to 6-9 months, depending on lot requirements and soils testing. Once Sierra Homes breaks ground, we typically take about 9-12 months to complete a project. Our commitment to superior quality and thoughtful design, delivered with unparalleled customer service, means that we focus on every detail of every home we build.
Homeowner involvement
How prepared are you to actively participate in the design and construction processes? Each customer is different and there are varying levels of involvement in each project we have done. We enjoy engaging with our clients and have found that open communication and collaboration are essential for a successful partnership during the entire process of building your home - from the design phase, to breaking ground, to building and the final walk-through - we want to hear from you!
These are just samples of the several questions we ask to get to know our potential customers before embarking on the exciting journey of building your custom dream home. If you are ready to bring your vision to life, contact Sierra Homes now!
Designing for Fun: How to Create the Perfect Bonus Rooms and Entertaining Spaces
Some of our favorite rooms to design are entertaining spaces and bonus rooms. These spaces add extra warmth to a home, helping family and friends gather and enjoy one another. With some thoughtful design beforehand, you can create functional, versatile spaces that make it easy for people to connect.
Some of our favorite rooms to design are entertaining spaces and bonus rooms. These spaces add extra warmth to a home, helping family and friends gather and enjoy one another. With some thoughtful design beforehand, you can create functional, versatile spaces that make it easy for people to connect, whether for a formal dinner party or a movie night.
Here are some of our favorite features to incorporate when designing these spaces!
Bonus Rooms
Spend time thinking about the intended uses for the room. For example, you may wish to designate floor space for larger game items like a foosball table. These types of rooms often don’t include closets, but we like to add one where possible for easy, out-of-sight storage for games.
Comfortable, modular seating that can be arranged in different ways is key for accommodating different groups of guests. We also recommend considering a couch with a fold-out bed, or a comfortable sectional large enough to sleep on, for visits that stretch late.
Including a kitchenette with features like a sink, mini-fridge, and microwave will keep snacks and drinks handy for guests. Instead of upper cabinets, opt for a shelf for storage, and add pendant lights for ambiance.
Include a kitchenette for snacks and modular seating to accommodate various numbers of guests.
Entertaining Spaces
When it comes to entertaining, many people think first of the dining room, and it is indeed a vital place for carefully considered seating, lighting, and comfort. Our Kennydale I, II and III houses were all designed for entertaining, with the main living areas situated upstairs to take advantage of the nice views and access to a deck.
Extend your entertaining space outdoors with a covered deck and fireplace while taking advantage of the views.
However, also consider other areas that can become cozy and comfortable places to welcome guests. For example, the deck itself can serve as a bonus or entertaining space. By connecting gas lines to the deck and installing heaters in the soffits, we can extend a covered deck’s functionality throughout cooler temperatures. An outdoor fireplace in a covered area can also become a beautiful space for entertaining and relaxing that works throughout the year, not to mention a stunning focal point in your yard.
Lastly, open concept floor plans can make entertaining easier as they accommodate larger groups to mingle together, rather than more traditional layouts. Our Kennydale III kitchen and living areas flow seamlessly together to make use of the home’s stunning second-floor views.
This Kennydale home features an open floor plan on the main level, allowing guests to easily mingle throughout the kitchen, living and dining areas.
By considering these elements, your home can become a vibrant, welcoming space for friends and family alike.
Welcoming Retreats: Expert Tips for Crafting the Perfect Guest Room
Creating a welcoming guest room in your home is easier than you think! With our many years of experience building custom homes, we’ve accumulated a solid list of best practices.
Creating a welcoming guest room in your home is easier than you think! With our many years of experience building custom homes, we’ve accumulated a solid list of best practices. Some of these ideas you can use to transform an existing room into one specifically for guests. Others are helpful if you are working on a dream home of your own and want to be sure to plan ahead for those overnight visitors.
If you’re designing an existing space:
Privacy is key, so aim to provide each guest room with its own bathroom whenever possible.
Opt for two twin beds that can double as a king-size bed when needed, ensuring versatility without sacrificing comfort.
Enhance the guest experience by incorporating amenities such as a television for entertainment
Ensure ample lighting throughout the room for a cozy atmosphere. Consider sconces over the nightstands and corner lamps to supplement any overhead lighting.
Consider adding stylish storage solutions - like an armoire in the guest room and a basket or stool in the guest bath - to keep the spaces tidy and organized
Install hooks in both the designated guest bathroom and bedroom to offer convenient spots for hanging towels and personal items
Stylish guest bathroom with double sinks, a basket for used towels, and elegant spa touches
If you’re in custom building or remodeling mode:
Design the guest bathroom as an attached space, converting this area into a guest ‘suite.’
If the bathroom is doing double duty as a general guest bath and one attached to the guest room, offer two entrances.
Plan ahead so the guest room can accommodate two twin beds & sconce lighting.
Consider putting two sinks in the guest bath, if space allows.
With these thoughtful touches, your guest room will become a haven of comfort and relaxation for your overnight visitors of all kinds.
Has Gray Had Its Day?
While gray has been the most popular interior design color for (at least) the past 10 years, the most common question I hear from client’s lately is, “Is gray still in style?”
While gray has been the most popular interior design color for (at least) the past 10 years, the most common question I hear from clients lately is, “Is gray still in style?”
Homeowners are thinking about whether to transition away from the beloved gray, or to bring in a new color that works alongside the cool neutral. When working with clients to design a new home or update an existing space, we are slowly starting to move into more warm neutrals that will coordinate, as many people own furnishings and artwork that go with a gray palette.
Gray is classic and tends to show up as a useful neutral color, which can work well when balanced with warm tones; just a touch can be nice in almost any space, as long as it is used in moderation and is not the main inspiration for that space. Use gray intentionally and think about how it can enhance your color palette.
When working with custom clients at design showrooms, I have recently noticed the following shifts in the colors:
Quartz slabs, (once crisp white and cool gray), now feature a mixture of gold or caramel alongside warmer gray veining
Hardwood floors, (once washed with gray stain on top), are now left natural or stained a deep, wood tone to warm up the space.
Tile selections, (once limited to concrete looking shades of gray), are now leaning more neutral, beige and warm, or even fun, bold colors
LEFT: Common tile line used in recent years
RIGHT: Newer, warmer tile being used in upcoming houses
Paint colors, cool grays are being replaced with warm whites and soft beiges
As the trend cycles away from gray, it is not necessary to completely do away with it, but let’s work with it! Bringing in neutral tones, natural elements, or bold colors can work cohesively with gray to freshen up any space.
How To Boost Curb Appeal
A home’s exterior is the first thing we notice when driving up - and first impressions matter! Well designed exteriors make the home more attractive, boosting curb appeal and increasing property value.
A home’s exterior is the first thing we notice when driving up - and first impressions matter! Well designed exteriors make the home more attractive, boosting curb appeal and increasing property value. When remodeling a home, it is important to consider just how much redesigning will make the upgrades worth the investment.
When deciding on the renovation plans for the 1940s home in Kennydale, it was safe to say that redesigning the exterior would be well worth it in the long run. The original home was very plain and simple with few windows, a small front entryway and minimal landscaping. The house was outdated and not coordinating with the aesthetic of the newer homes in the area.
Original 1940s Kennydale home front view
Updated front view with improved curb appeal
Working with an architect was necessary for a new design that would be more functional while creating a distinct look that would fit in with the existing houses in the neighborhood. Creating dimension by adding a large covered porch would add interest to the front of the house and bring it up to date. Walkways and a driveway will complement the updated landscaping and appearance of the new porch, which will create instant curb appeal and an overall beautiful exterior!
Fireplace Focal Points
Whether designing a new home or refreshing an existing space, it is easy to transform a room by making the fireplace the focal point.
Whether designing a new home or refreshing an existing space, it is easy to transform a room by making the fireplace the focal point. Choosing the material for a fireplace in a new home is always determined by the style of the house. Sierra Homes often builds in a contemporary style with high vaulted ceilings. This calls for a dramatic fireplace design (like the bookmatch design featured below) that can range from large format tiles, concrete, stone, or even slabs of porcelain on the face. There may be a hearth and/or mantel depending on the desired look.
For our remodel or design clients, fireplace renovations are the most requested. We have created stunning centerpieces from old, shabby fireplaces that just needed a little TLC – or a major overhaul! The trend is to remove old wood burning fireboxes and replace with gas inserts that appear more upscale and sleeker. Then by replacing the old stone with new material, or whitewashing bricks (like we did in this 1960's ranch home below), we have created an elegant fireplace that becomes the centerpiece of the room.
We removed the bookcase, added shiplap above & whitewashed the fireplace brick in the kitchen
We added shiplap above and whitewashed the fireplace brick for a brighter look in the living room.
How to Choose the Right Wall Colors
Giving your walls a fresh coat of paint is one of the simplest ways to update your home and give it a stylish new look. While the painting is the easy part, the color selection process is not so simple.
Giving your walls a fresh coat of paint is one of the simplest ways to update your home and give it a stylish new look. While the painting is the easy part, the color selection process is not so simple. With so many colors to choose from - and varying shades of each – it can feel overwhelming to decide which one is best for your space. Before you even begin to set out collecting paint sample chips, ask yourself a few questions…what is the room being used for and how do you want it to feel? What is the mood? While you may want your bedroom to feel calm, you may choose your bathroom to be bright. Here are some tips and ideas:
ALL-OVER COLOR ADVICE
When choosing an all-over interior color, go with a neutral that will work in any room. Warm grays and beige work with most other colors that you may want to bring in for accents or pops of color.
Here are a few of my go-to neutrals for new construction and remodels:
Left: Benjamin Moore Collingwood – OC-28; Right: Benjamin Moore Edgecomb Gray – HC-173
Sherwin Williams Drift of Mist – SW 9166
THOUGHTS ON WHITE
For the current minimalist trend, keep it simple white. White makes a room feel bright, spacious, crisp and clean. When it comes to whites, there are too many to choose from! My favorites:
Left: Benjamin Moore White Dove – OC-17; Right: Sherwin Williams Pure White – SW 7005
WHAT ABOUT AN ACCENT WALL?
To create a calm, relaxing vibe, choose cool colors like blues and aquas. Try these for accent walls:
Left: Sherwin Williams Smoky Blue – SW 7604; Right: Benjamin Moore Sweatshirt Gray – 2126-4
Have fun with color! Create a focal point by painting an accent color. Accessorize with bright pillows and décor. Stop stressing about colors and just start painting!
PLEASE NOTE that these digital color swatches were sourced from the Benjamin Moore and Sherwin Williams websites and are only provided to give a general idea of the colors recommended. We highly suggest you source actual paint swatches before embarking on your painting project 😄.


