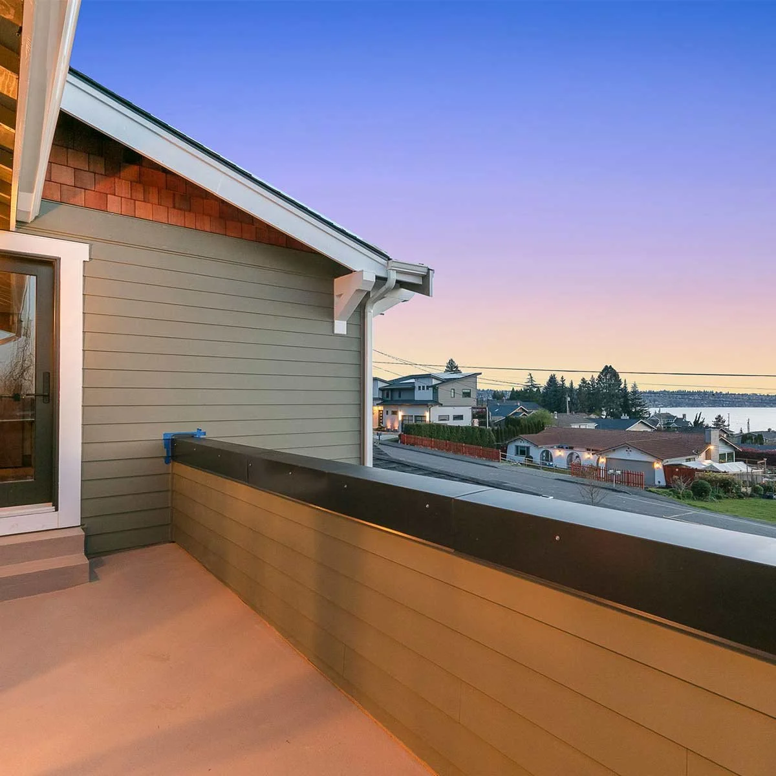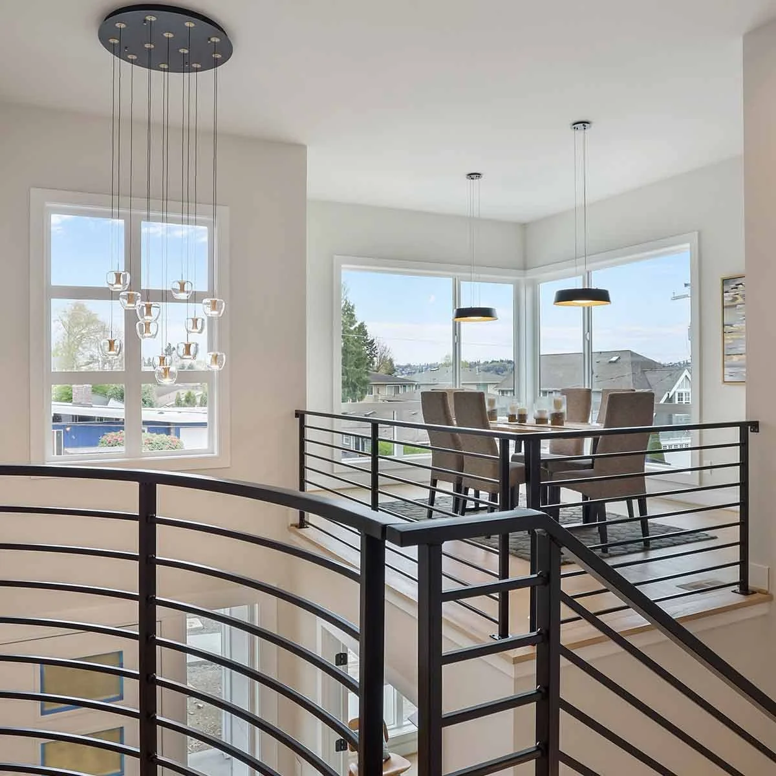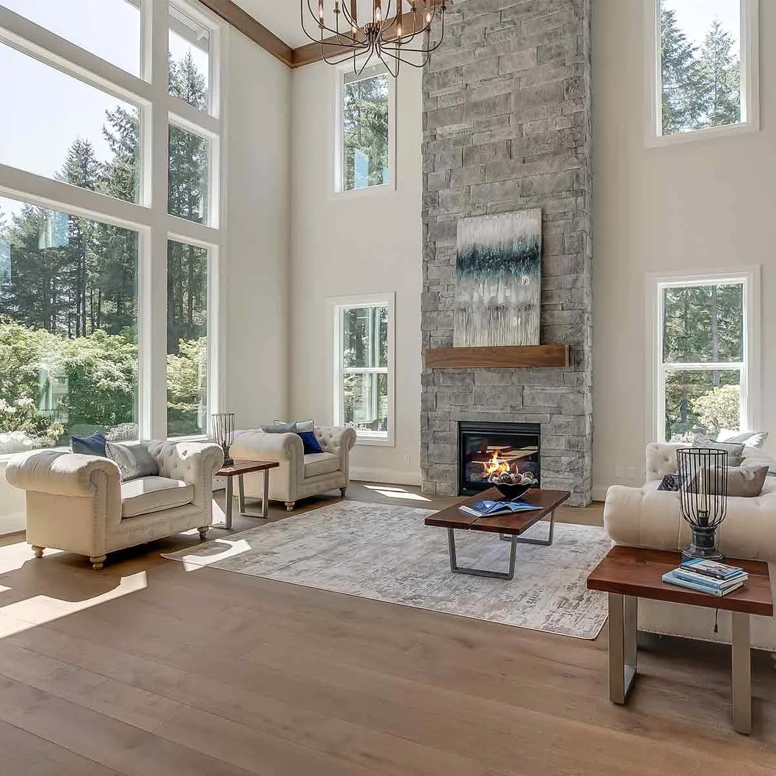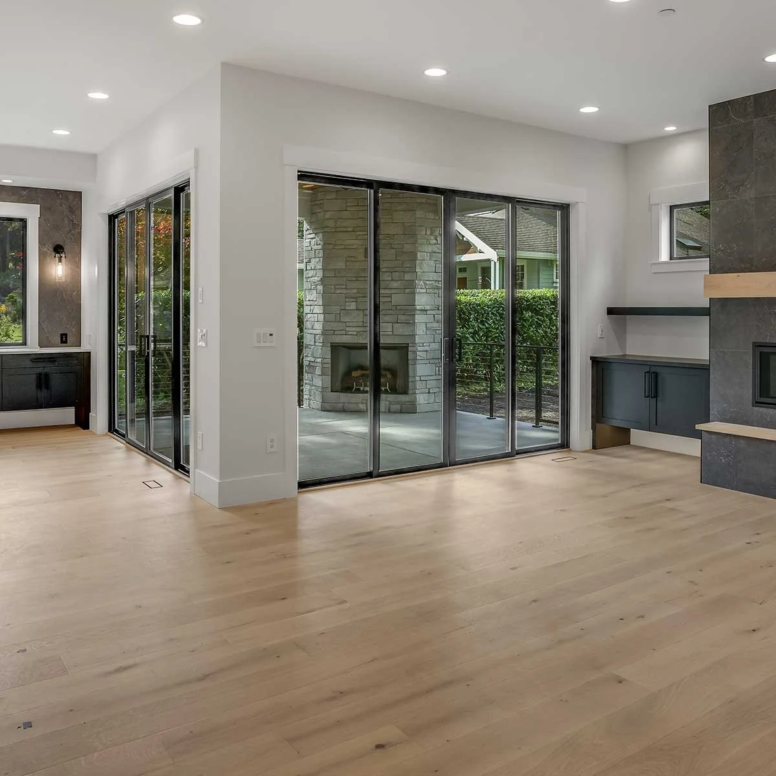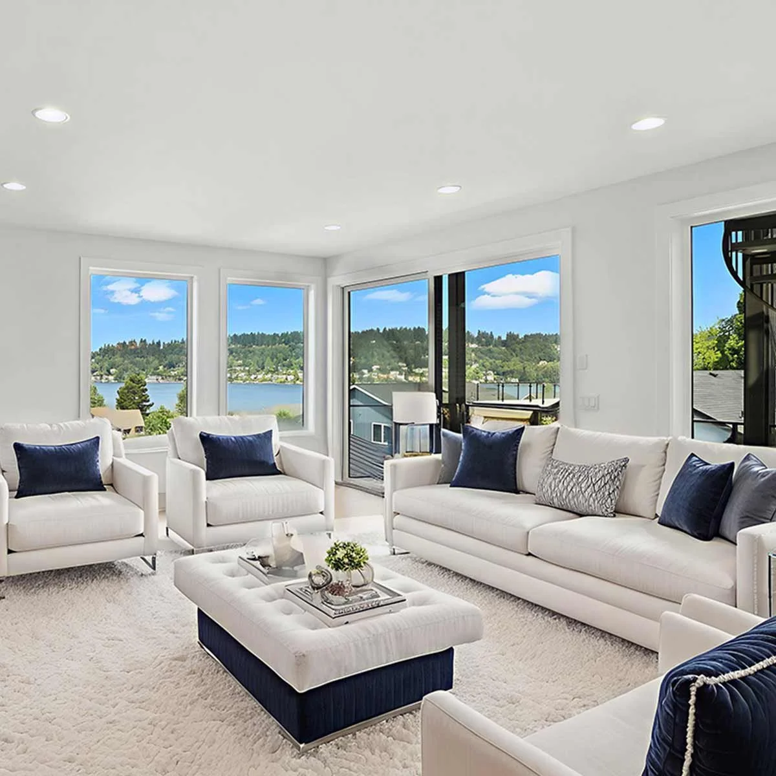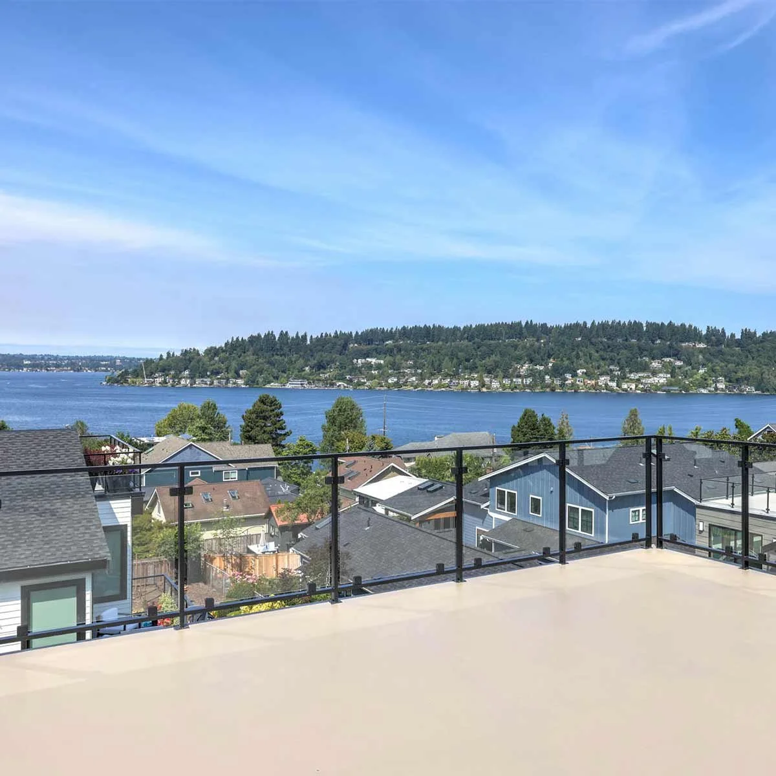Designing Homes for Scenic Views
Pacific Northwest landscapes are magical. When building dream homes, we plan our designs to maximize the views as much as possible. From choosing where to place living spaces to optimizing outdoor decks, here’s how we incorporate the area’s natural beauty into our clients’ homes.
Plan for the View: Floor Layout Strategies
When we are building on a lot with panoramic views (such as our Kennydale homes with views of Lake Washington), we choose the home’s layout strategically. Several of our popular floor plans include living areas (kitchen, great room) on the second floor so that the main living spaces enjoy a higher vantage point. For example, Kennydale Contemporary with Lake View II and III both use these types of layouts. We also consider window placement, and incorporate features like glass doors with multiple panels. We think about the natural flow between indoor and outdoor spaces and how to make it seamless– so that our clients can enjoy an integrated experience in their home.
Rooftop Decks & Elevated Outdoor Spaces
One of our favorite features to add to homes with great views is a magnificent rooftop deck. These beautiful additions serve as extra living and entertaining space, setting these homes above the rest, quite literally. For more examples of outdoor living spaces, see our blog post.
Seamless Access: Including Elevators
For homes with multilevel layouts, accessibility is a consideration for many, either now or in the future. Some of our designs include a high-end elevator to enhance usability and add a touch of luxury.
Thoughtful Detail that Enhances the View
We also include thoughtful details that enhance the view. Whether we’re designing a craftsman-style home or a sleek contemporary one, we always seek an integrated, harmonious look between all style choices. For homes with views, this means incorporating materials, lighting, and seating that don’t clash with but complement the vista, like minimalistic railings or subtle lighting.
Real Projects: View-Centric Design in Action
Here are a few real-life examples of projects from our portfolio.
Kennydale Custom Craftsman with Lake View: covered deck oriented to Lake Washington.
Kennydale Contemporary with Lake View II: Second-story living with dining room views.
East Renton Highlands Modern Farm Masterpiece: Window placement to maximize forest views.
East Renton Highlands Lake Kathleen: Seamless indoor-outdoor living spaces.
Kennydale Custom Contemporary: Living room with lake view and attached deck.
Kennydale Custom Contemporary: Rooftop deck for high-level relaxing and entertaining.
Frequently Asked Questions About Designing Homes with Seattle Views
Here are some common questions we hear from homeowners who want to maximize their Seattle views.
Q: What is the best way to design a home with Lake Washington or Seattle views?
A: The key is thoughtful layout. At Sierra Homes, we often place the kitchen, dining, and living areas on the upper floor so you can enjoy unobstructed sightlines to the water or mountains.
Q: Are rooftop decks a good idea for Seattle homes?
A: Yes. Rooftop decks maximize outdoor living, give you year-round entertaining space, and provide panoramic views that boost both lifestyle and resale value.
Q: How can I make the most of a property without a direct lake or mountain view?
A: We can still orient windows and outdoor spaces toward greenery, sunsets, or neighborhood skylines, and plan to maximize natural light. Even without a lake view, thoughtful design connects your home to its natural surroundings.
Q: Are second-floor living spaces or rooftop decks hard to access?
A: Not with smart planning. We consider the flow from room to room and the rhythms of daily living so that parts of the home don’t feel cut off from each other. Some of our Seattle view homes include elevators for convenience.
Q: Can I be part of the design process for my view home?
A: Absolutely. Homeowners often help decide window placement, room orientation, or even outdoor features so their home feels personalized and perfectly frames the view.
When it comes to crafting homes that celebrate natural surroundings and the changing seasons, thoughtful design is key. Carefully considered features create a home with beauty and functionality that will stand the test of time. Visit our portfolio to see more examples of our homes that integrate with their surroundings. If you’re interested in exploring your options to build your own dream home, you can read all about our process. For project updates and finished home photos, sign up for our newsletter.

